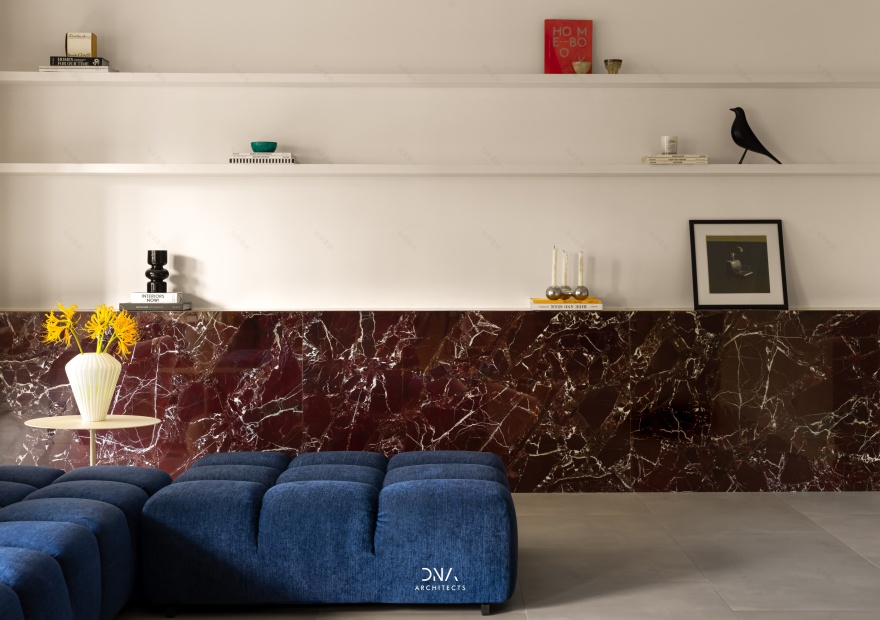查看完整案例


收藏

下载
▼该住宅位于杭州历史人文浓厚的良渚,选择在此定居是一种避世离俗,注重自我的生活态度,但旧房原有的室内呈现与我们理想大相径庭,设计师在原有基础上进行大量拆除改造。
The residence is located in Liangzhu, a historical and humanistic area of Hangzhou. Choosing to settle here is a life attitude of escaping from the world and focusing on self. However, the original interior decoration is different from our ideal, and the designer has done a lot of demolition and transformation on the original basis.
▼作为改善型住宅,设计需要在合理地规划空间及功能之外,还需要呈现空间的品质和艺术性。追求自然触感、建筑内外融合也是DNA邸内设计一直以来贯彻的核心理念,设计师选用了许多天然材料来呈现居住空间的包容性,又通过对材质粗糙和细腻的两种不同处理,让距离感和亲和力这种矛盾的差异同时存在,这种恰到好处的陌生感正是现代人隔绝生活与工作的屏障,也是对我们所熟悉的都市生活若近若离的新的生活态度。As an improved residence, the design should not only reasonably plan the space and function, but also present the quality and artistry of the space. The pursuit of natural touch and the integration of the interior and exterior of the building are also the core concepts of DNA. The designer chose natural materials to present the inclusiveness of the living space, and through two different treatments of rough and delicate materials, the contradictory differences of distance and affinity exist at the same time. This appropriate strangeness is the barrier that separates modern people from life and work, as well as a new attitude towards the urban life.
▼客厅融入书桌功能增加空间的情景多样性,同时可以更好地聚焦家庭成员在此共同活动。The living room is integrated into the function of the desk, which increases the diversity of the space, at the same time, it can better focus on the common activities of family members here.
▼对于孩子在成长阶段的家庭来说,需要保证充足的活动动线满足孩子的嬉戏,为此我们没有刻意放置地毯和茶几来确定客厅的功能,而是可自由拆分的沙发模块,来满足不同场景的变换使用。For families with children in the growing stage, it is necessary to ensure sufficient activity lines to meet the children's play. For this purpose, we did not deliberately place carpets and coffee tables to determine the function of the living room, but a sofa module that can be freely split to meet the changing use of different scenes.
▼拆除原本阳台的墙体后,沙发后方得到一个活动区域,在这里可以更加靠近自然和阳光,以满足午后憩息,亦或者陪伴孩子阅读或玩耍的情景。After demolishing the original balcony wall, there is an activity area behind the sofa, where it can be closer to nature and sunlight, to satisfy the sight of resting in the afternoon, or accompany the children to read or play.
▼拆除后的梁体结构也被保留了下来,并结合金属陈列架成为空间的装饰结构。After the demolition, the beam structure was also preserved and combined with the metal display rack became the decorative structure of the space.
▼沙发的后方及侧面设计了许多陈列的隔板,用于放置书籍或陈设;红色天然石材的运用,与沙发的蓝色面料形成鲜明的对比,为空间增添了一些生命力。The sides of the sofa are designed with partition plates for placing books or furnishings,the use of red natural stone contrasts with the blue fabric of the sofa to increase the life force to the space.
▼来自B&B ITALIA的Tufty-Time系列沙发可以通过拆合底部的连接件,实现自由变化组合。The Tufty-Time series sofa from B&B ITALIA can be freely changed and combined by disassembling the connecting pieces at the bottom.
▼米白色的莱姆石由客厅一直延向餐厅,将原本被过道分离两个空间重新组合起来。The white limestone extend from the living room to the dining room, reuniting the two Spaces that were separated by a corridor.
▼石材和木材的轮廓线有序地递进,缓解视觉上的疲劳感。The outline of stone and wood are orderly and progressive to relieve visual fatigue.
▼餐厅吊灯是来自Louis poulsen的Enigma 425,它通过不同大小的环状,将光源逐步递进到桌面,呈现出柔美的间接照明,其设计师内山昭一一直致力于创造无眩光的间接照明灯具,让物体变得美丽,让人们感受到物体的质感和深度。The dining room ceiling lamp is from Louis Poulsen's Enigma 425. It gradually advances the light source to the table through the ring shape of different sizes, presenting a soft and beautiful indirect lighting. Designer Shoichi Uchiyama is committed to creating glare free indirect lighting fixtures that make objects beautiful and give people a sense of texture and depth.
▼独立的入户玄关,设计了不同大小的收纳柜以及独立的储物间,来增加未来居住的可持续性。The separate porch is designed with storage cabinets of different sizes and independent storage space to increase the sustainability of future living.
▼我们将原本常用于室外的黑色莱姆石铺设满整个过道以及卧室内部,让人仿佛走过林间汀步,来到无人的静谧之地,以此隔绝身后的喧嚣。转身处的净衣区也让情景转换增添了一份仪式感。We covered the entire corridor and the interior of the bedroom with black limestone, which is usually used outdoors, to make people feel like walking through the woods to a quiet place where no one is left behind, so as to isolate the hustle and bustle behind you. The clean clothes area at the turn also adds a sense of ritual to the scene transition.
▼在材质的统一后,立面的功能变换并没有打乱某种秩序。After the unification of the material, the functional transformation of the facade does not disturb a certain order.
▼产品 | Product
▼平面图 | Plan
项目地点 | 中国杭州
项目面积 | 180㎡
设计时间 | 2021.05
主案设计 | 夏伟
软装陈设 | 杨晨愉
空间摄影 | 川河映像
客服
消息
收藏
下载
最近










































