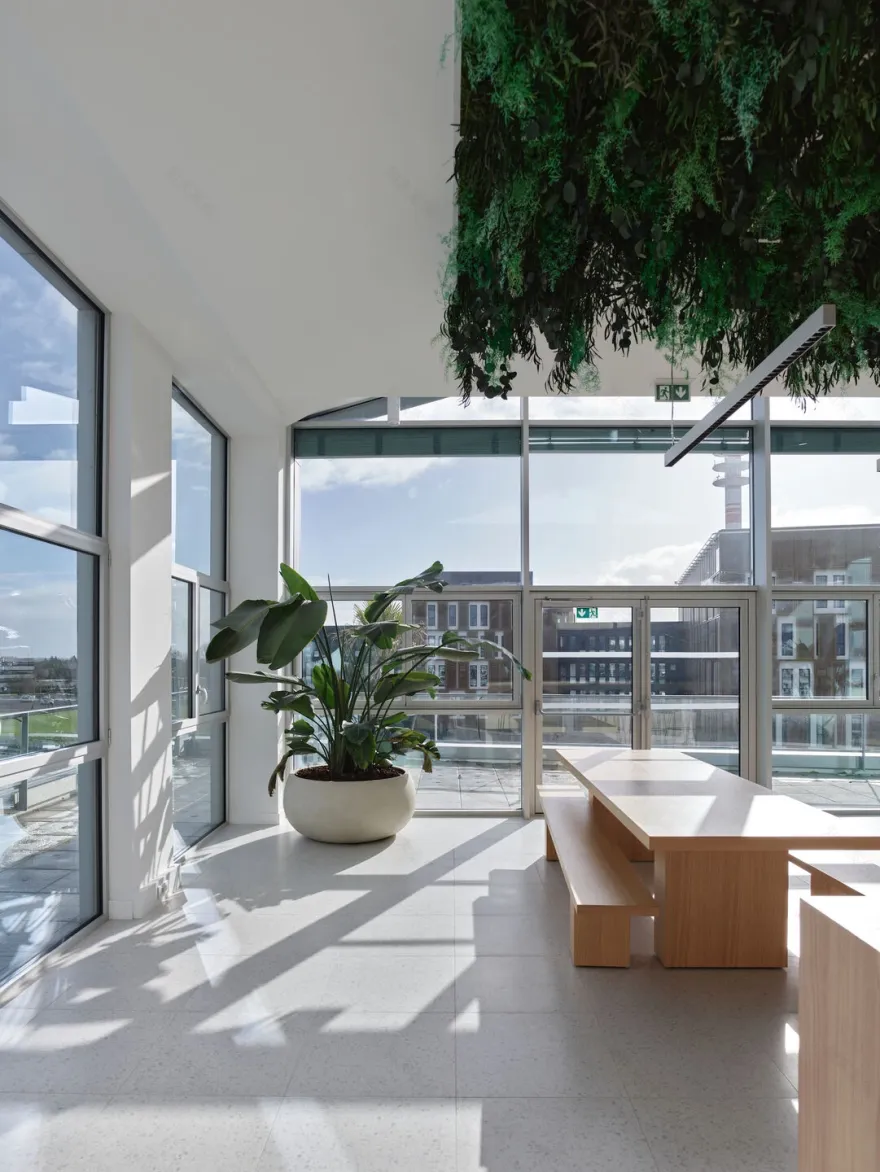查看完整案例


收藏

下载

附件

翻译
Architect:ALTA
Location:Cesson-Sévigné, France; | ;
Project Year:2021
Category:Offices
The project is divided into four distinct buildings whose choice of location was made with a view to maximising privacy. The buildings are designed with a system of terraced volumes which break-up the south facing facades while offering visual access to the terraces on the uppermost levels. The project is divided into 4 distinct volumes with a central core that unifies the whole. There are three levels of underground parking to meet the required number of spaces (474) for the program.
The office floors are spacious, well lit and modular offering a wide range of organisational possibilities. The circulation spaces are generous and open onto dedicated areas for exchanges and meetings. The positioning of the relaxation areas at the interface between the them and work areas offers pleasant and relaxing views of the landscape and the terraces.
Each building is designed to have its own impact on the site with a volumetric language that seeks a global unity across the ensemble as a whole. With varying heights, volumes and orientations each adapted to their position, the terrain and the natural light. And it is this play of light on the façades which gives the buildings through shadow and reflection an architectural lightness and at the same time a solid presence.
These elements will be amplified by the night lighting which inverts the role of shadow and transparency giving a depth to read relative to the composition of each building. Their façades are organised with an alternate arrangement of solid aluminium panels and window panels creating a subtle kinetic effect. A certain sparkle.
This architecture is the very image of the activity it is designed for, powerful, rigorous and resolutely turned towards the future. The building as a place for work and play opens onto and looks towards the city. Its technical, environmental and social aspects will make the Campus a centre of communication and a tool for sustainable development in the noblest and most ambitious sense.
Groupe Giboire + Groupe Lamotte + ARC Promotion
ALTA Le Trionnaire - Le Chapelain, ALTA's members in charge Sébastien Le Sager + Alexis Biard
ACE Ingénierie + Bétom Ingénierie + Quarta
NF HQE BATIMENT TERTIAIRE - BREEAM VERY GOOD ©ALTA
Bétom Ingénierie, ELEMENT.
Bétom Ingénierie, ACE Ingénierie + CDLP + ARES Concept + TSP + CGI + Process Cuisine
Quarta
Socotec
GENDROT TP
CARDINAL, CCE
ATELIERS DAVID, ROUSSEAU + ISORE
KONE, KONE - ABF
JOUAN, ENGIE AXIMA
GTIE, SATI FRANCE
SOPREMA, SMAC
ALUVAIR, ALUVAL
LES MENUISERIES RENNAISES, ROCHEREUIL
ATELIERS DAVID, OMNI METAL
TECHNICPLAC, SAPI
MORAND BERREE, LANGLOIS SOBRETI
CRCM, CRCM - CRCL
GUERIN, MALLE PEINTURE
ALTHEA NOVA
©Stephane Chalmeau
▼项目更多图片
客服
消息
收藏
下载
最近





























