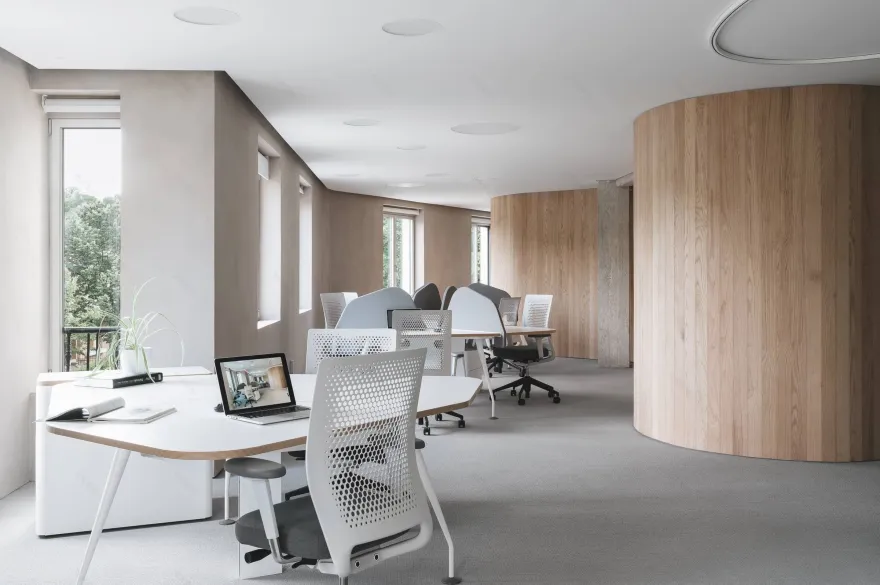查看完整案例


收藏

下载

附件

翻译
Architect:Verne Arquitectura
Location:Pamplona, Navarra, Spain; | ;
Project Year:2018
Category:Offices
The project is configured as a constellation of organic and curved bodies that, thanks to their position and their forms, generate the different spaces.
It is a work center for a business consultancy that sought to renew its concept and place of work, through anovel space design whose image should be as elegant as serene. And also, given their professional work, they required numerous differentiated and independent spaces.
An important departure handicap was the space continent itself: this workspace is located in a classic building of the 1920s pamplona extension, and therefore, its perimeter geometry is very complex. Theyremain, in fact, large pillars and concrete beams apparent at various points, like permanent fragments of the old pre-existence. After all, the only way to organize the different spaces of the program inside a continent whose perimeter is so broken, and whose interior is so filled of structural fragments, was to use organic forms; forms that, on the other hand, fit very well with the young and dynamic identity of the company.
Always using as references the projects of alvar aalto and the plastic works of jean arp, various bodies and curved geometries were created that, floating in space, produced different areas: some dependencies, the most private ones, are established inside such bodies; and others, the most public ones, are located in the open spaces that remain between them. Thus work area of the members of oniria is an open and collaborative space, while different interview rooms and offices are understood as more private and smaller spaces; all of them, always, with a very careful interior environment.
The materials seek to enhance the sinuosity and smoothness of the forms: wood, textile elements and smooth and white surfaces for the curved bodies; and clay mortars, with a marked earthy appearance, for the outer perimeter. The result is a unique and very contemporary workspace, oneric in a certain way, that always brings a feeling of serenity and softness for the workers.
The furniture and the sober interior decoration pursue the same intentions: their colors-greens, creams, grays, soft blues-complement the earthy texture of the clay mortar on the facade or the warmth of the wood. And its sinuous forms -the chairs of the eames, the gueridon table of prouvé table or the belleville chairs of the bouroullec brothers- perfectly interact with the curves and concavities of space. They also appear some singular points, as if they were small surprise notes on the inside: the hanging counter, executed with grated stainless steel, or a “tramex” pivoting door lacquered to the color of the clay mortar.
In short, this workspace is a space of work, and of life, where forms, materials, colors, and furniture seek to generate a very particular and novel environment; ideal, we believe, for those who have promoted it: oniria consulting.
1. Facade cladding-Ecoclay (clay stucco), Oak wood cladding
2. Flooring-Bolon
3. Doors-Ferrero Legno
4. Windows- Cortizo
5. Roofing- Knauf
6. Interior lighting- Artemide and Lledó
7. Interior furniture - Vitra, Dynamobel, Ciquanta3
▼项目更多图片
客服
消息
收藏
下载
最近





































