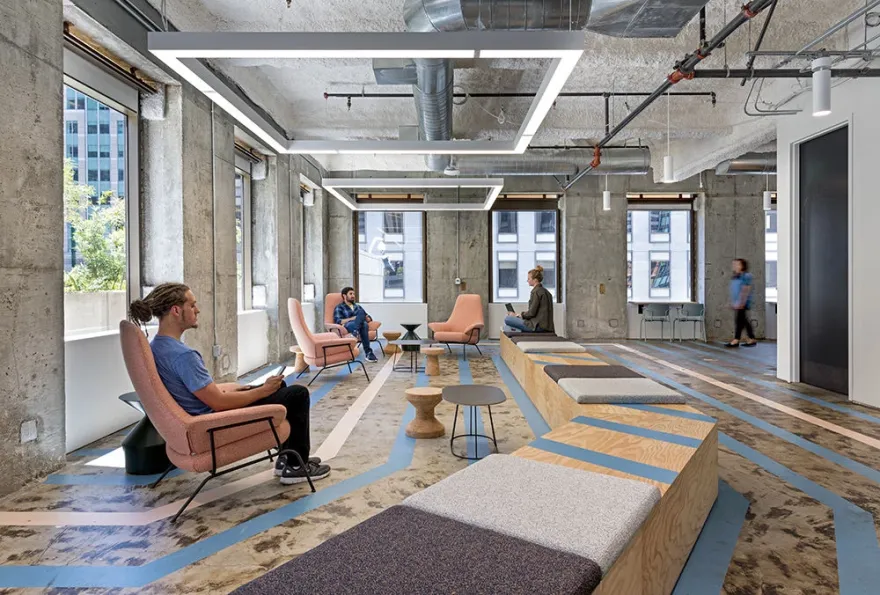查看完整案例


收藏

下载

翻译
Architect:Studio O+A
Location:San Francisco, CA, USA; | ;
Project Year:2016
Category:Offices
Uber approached O+A with the need for a temporary office to absorb its rapidly-expanding workforce while it builds a new headquarters from the ground up. Because that construction won’t be completed for a couple of years, the temporary space needed to be more than a placeholder—but not a major budget commitment.
▼项目更多图片
客服
消息
收藏
下载
最近










