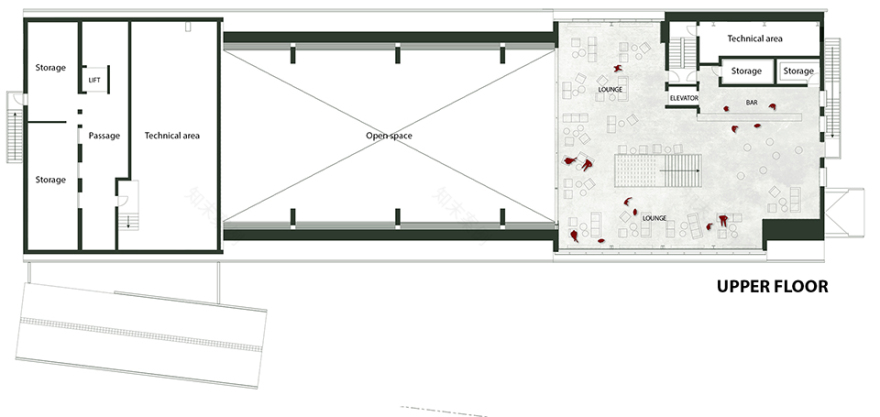查看完整案例


收藏

下载
本项目由一座老旧的军用仓库和训练厅改造而成。原建筑所在的军营坐落于丹麦南部阿尔斯岛Sønderborg市,建于1907年,山顶的优越地理位置为军营带来了广阔的港口景观视野。自1961年以来,军营内的建筑一直被用于培育军人,但在2013年,丹麦政府决定搬迁士官学校,并出售位于Sønderborg的建筑。营区内的主要历史建筑被改造为酒店,办公空间和当地组织的会议场所,而本项目中的这座微不足道的演习大厅却一直未得到重视。这座大厅建于1940年,并在1968年扩建了车库设施,如今当地基金会bite & Mads Clausens Fond看到了这座建筑的潜力,并最终买下了这座建筑。该基金会与本地规模最大、最知名的企业Danfoss有着紧密的联系。
The old, beautiful army barracks in Sønderborg, on the island of Als in southern Denmark, were built in 1907 on a prominent position on a hill, overlooking the harbour. Since 1961, the buildings had been used for educating sergeants, but in 2013, the Danish government decided to relocate the school and sell the buildings in Sønderborg. The old, prominent main buildings were converted to house a hotel, office spaces and facilities for local associations, but the negligible drill hall, built in 1940, and extended with garage facilities in 1968, remained unused. The local foundation Bitten & Mads Clausens Fond (Bitten & Mads Clausens foundation), however, saw potential in the building, and eventually bought the building. Bitten & Mads Clausens Fond is connected to the area’s largest and most well-known business, Danfoss.
▼项目外观概览,overall of the appearance
该基金会的主要目标之一旨在通过捐赠或开发项目来振兴当地社区,增强社区活力与凝聚力。该基金会此前还参与了城市新建滨海地区中的豪华酒店Steigenberger Alsik hotel & Spa的建设。落成后的酒店无论是在建筑还是后期运营方面都非常成功,唯一不足的是需要一处额外的、更大的活动空间,位于酒店附近的前演习大厅也因此有了用武之地。
The main purpose of the foundation is, among other things, to strengthen the local community through both donations and own projects. The foundation had previously been involved in the establishment of a new luxury hotel, Steigenberger Alsik Hotel & Spa, on the newly developed harbour front in the city. The hotel is very successful, but in need of an additional, larger event space, and it was in this regard, the nearby, former drill hall became relevant.
▼改造前的建筑原状,original state of the building
曾参与过The Light Bulb以及
The Kettle Hall
等著名的改造项目的当地建筑事务所ZENI architects,如今受邀将该演练大厅改造为一处能够用于举办现代音乐会以及其他活动的公共空间。在项目的开发和设计中,建筑师与来自基金会的代表以及酒店的米其林星级厨师Jesper Koch展开了密切的合作,其中Jesper Koch帮助设计了新的厨房设施。
The local architect firm, ZENI architects, who had previously who had previously work with remarkable transformation projects such as The Light Bulb and
The Kettle Hall
, was hired to design the transformation of the building to become a modern concert- and event space. The project was developed and designed in close collaboration with representatives from the foundation, as well as Jesper Koch, the hotels Michelin Star awarded chef, who helped design the new kitchen facilities.
▼改造后的建筑外观,exterior view of the building after renovation
▼主入口与入口花园,main entrance and the front garden
原有建筑的外部砖立面,以及混凝土屋顶桁架和梁都被保留了下来,除此之外的所有内部空间都被全新的空间布局所取代。老旧的砖砌外墙如今已被清理干净,并进行了必要的轻微修复。新建部分与保留下来的外立面以及结构之间形成鲜明对比,新元素与旧元素被有意识地区分开来,清晰地呈现出建筑的历史。
The external brick facades, as well as the concrete roof trusses and beams of the original building have been preserved, with all their character giving dents and bruises, but everything else has given way for a completely new interior layout. The old brick facades have been cleaned and slightly repaired were necessary, but nothing else. All new additions and surfaces are executed in distinct contrast to the preserved facades and structures, to clearly be able to distinguish old from new, and thus not “muddy the waters” of the building’s history.
▼保留下来的砖材立面与新结构元素之间形成鲜明的对比,the preserved brick facade contrasts sharply with the new structural elements
▼建筑周围的座椅装置,seating device on the site
▼座椅装置细部,details of the seating device on the site
天花板以及一部分特定的墙面覆盖着黑色隔音板,平整均匀的材料饰面使现有的混凝土屋顶结构脱颖而出。地板则采用了轻质的现浇混凝土,光滑的材质均匀地反射了从窗户进来的日光,使室内空间更加通透明亮。所有门窗开口都采用了黑色铝包层,并从立面略微突出,以强调出结合在原建筑中的现代元素。
The ceiling, and selected walls, a clad with black acoustic panels, creating very calm, homogenous surfaces, which make the existing concrete roof structure stand out. The floor is light, in situ cast concrete, that reflect the daylight from the windows evenly. All window and door openings are framed with black aluminium cladding, and slightly extrude from the façade, to emphasize, that they are modern additions to the existing.
▼建筑内部空间概览,overall of interior
▼活动大厅占据了建筑的主要部分,the event hall occupies the main part of the building
▼所有的门窗开口都采用了黑色铝包层,并从立面略微突出,all window and door openings are framed with black aluminium cladding, and slightly extrude from the façade
▼侧立面入口近景,closer view of the side entrances
▼保留下来的混凝土结构细部,details of the preserved concrete structure
▼天花板细部,details of the ceiling and roof structure
建筑的布局很简单。主入口位于南侧,靠近主入口设置有一系列更衣区和卫生间设施,十分便捷。玄关区域与主厅/活动空间之间以开放的形式连接在一起,该主厅/活动大厅占据了建筑的大部分空间,横跨整个建筑的宽度。在离主入口最远的尽头,坐落着一间现代化的大型厨房,厨房北面设有专门的服务入口。
The building has a simple layout. Main entry is from the south, were wardrobe and toilet facilities are conveniently located. The interior arrival area is in open connection to the main hall, or event space, which takes up the majority of the building’s footprint, spanning in the entire width of the building. In the end furthest from the main entrance, is a large, modern kitchen with its own service entrance from the north.
▼由室内看保留下来的砖墙,interior view of the preserved brick wall
▼窗口细部,details of the window
更衣区与卫生间上方的夹层中,设有一处大型开放式休息区。加设的巨大飘窗为休息区提供了面向东西侧的广阔视野。包括通风系统在内的大型技术设备区域则坐落于对面厨房区域的顶部。
On top of the wardrobe and toilets, a large, open lounge area is located. A new, large bay window supplies the lounge area with extensive views towards east and west. The large technical areas, including ventilation systems, are situated on top of the kitchen area in the opposite end.
▼楼梯,staircase
▼二层酒吧区,bar area on the upper floor
▼二层休息区,open lounge area on the upper floor
为了向这座建筑和旧军营的历史致敬,新的音乐会和活动空间被命名为“Sergenten”,在丹麦语中是“中士”的意思。如今,Sergenten已经成功地举办了多场音乐会和不同活动,包括国际能源署(IEA)重要的第七届全球能源效率年度会议。作为项目成功的进一步证明,该建筑在2022年10月获得了Sønderborg市政当局颁发的年度美丽建筑文化表彰。
As a tribute to the history of the building, and the old army barracks, the new concert- and event space has been given the name “Sergenten”, Danish for “The Sergeant”. Sergenten has already been a successful venue for multiple concerts and different events, including the International Energys Agency (IEA)’s important 7th Annual Global Conference on Energy Efficiency. As a further proof of the project’s success, it was awarded the municipality of Sønderborg’s annual Recognition of Beautiful Building Culture in oct. 2022.
▼卫生间,restroom
▼总平面图,master plan
▼底层平面图,ground floor plan
▼二层平面图,upper floor plan
▼剖面图,section
Project size 2200 m2
Site size 3400 m2
Completion date 2022
Building levels 2
Project team ZENI arkitekter a/s
客服
消息
收藏
下载
最近




























