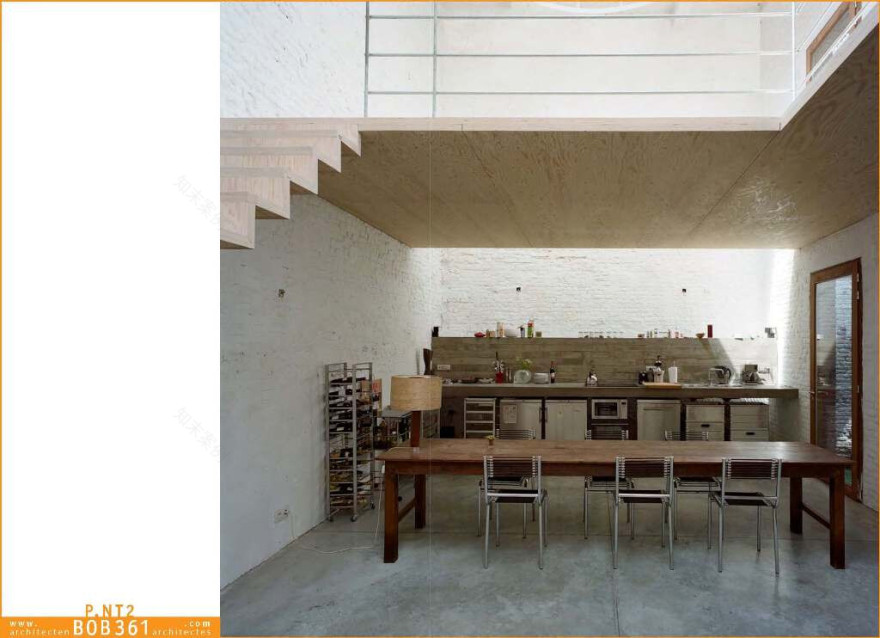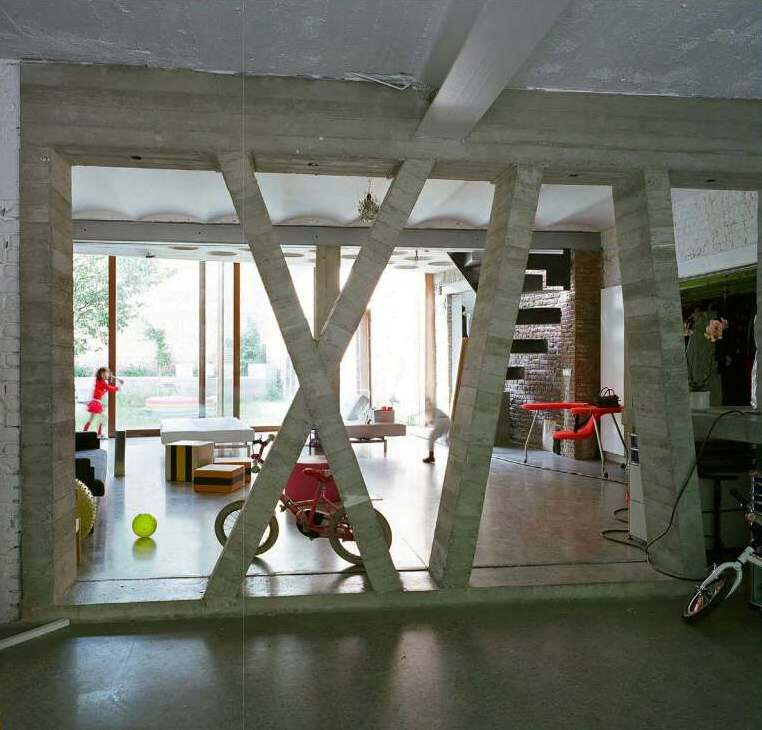查看完整案例


收藏

下载

翻译
Architect:BOB361 Architecten
Location:Brussel, Belgium; | ;
Project Year:2003
Category:Offices
Transformation of a former orfevery on the small belt of Brussels towards an enclosure for habitation and work. One day the site was silted up. Due to partial demolitions, it obtained a larger permeability which means that each of the spaces was provided with plenty of air and light. This allows the transformation into live and working spaces. The redevelopment contains a privacy gradient between public boulevard, semipublic courtyard, private lofts and gardens.
▼项目更多图片
客服
消息
收藏
下载
最近



















