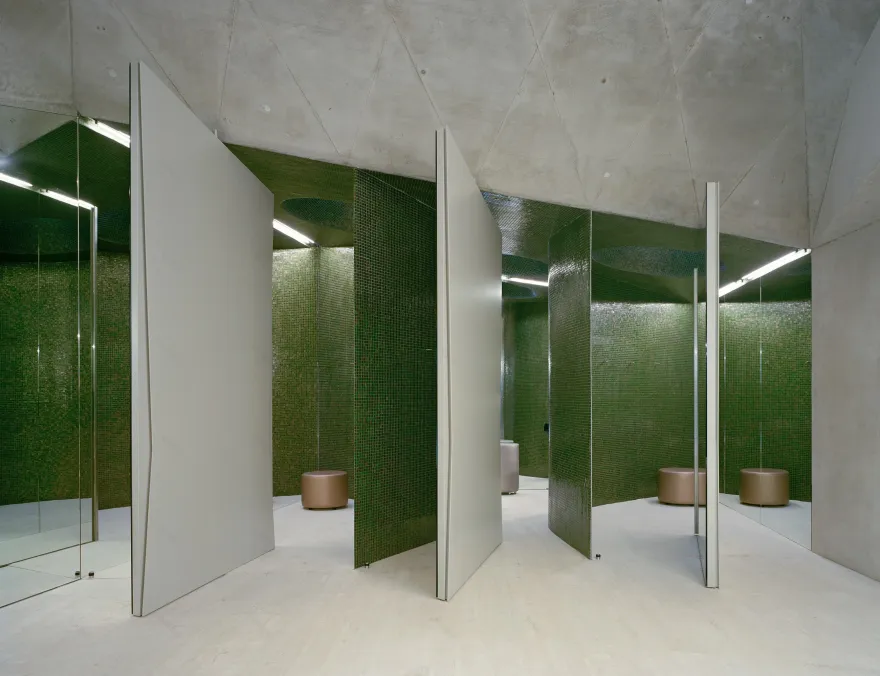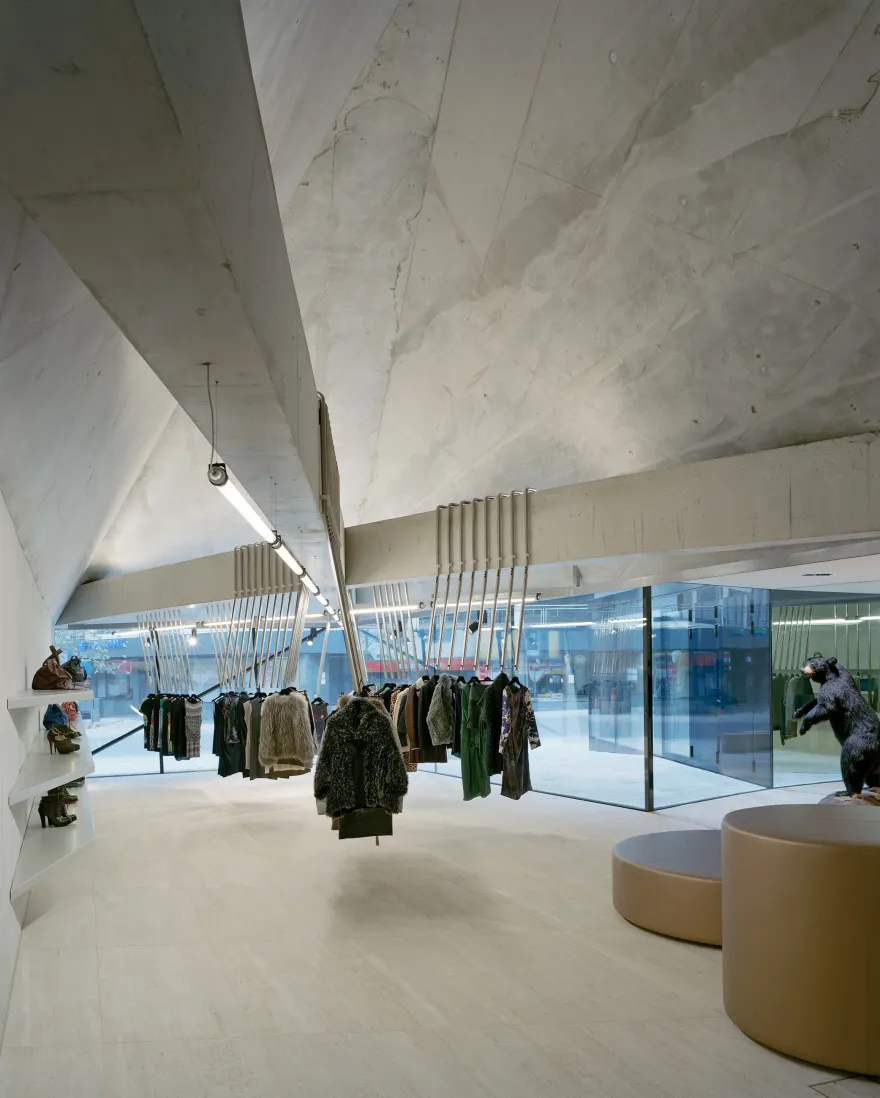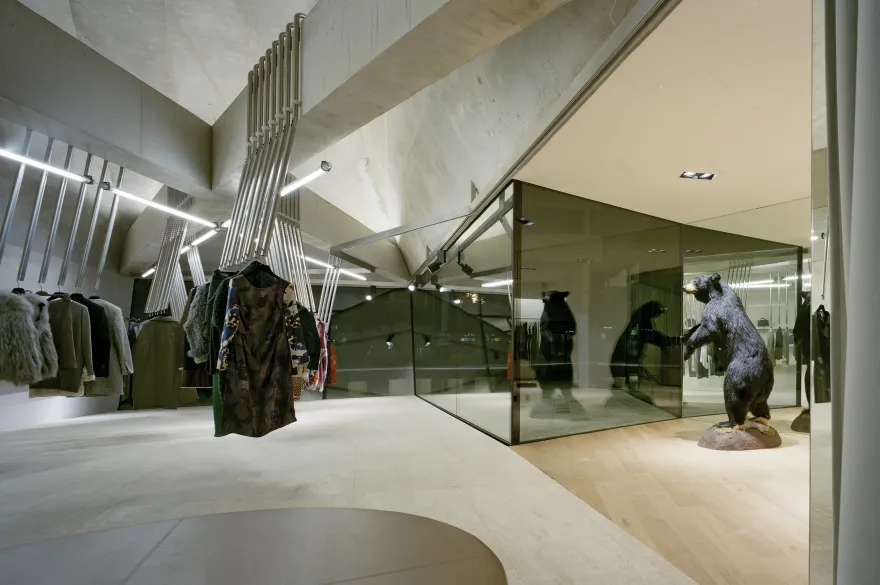查看完整案例


收藏

下载

翻译
Architect:Pedrocchi Architekten
Location:Telfs, Austria; | ;
Project Year:2010
Category:Shops
„Foeger Woman Pure“ has been one of Austria’s leading fashion boutiques for the past 20 years. Located in the picturesque alpine Town of Telfs in Tyrol (population 15,000) the store offers its customers fashion from international designer all over the world. Pedrocchi Architects from Basel, Switzerland, extended the existing fashion boutique with a cupola-like building which house the collections of new and promising designers.
The new extension building is planned as a huge showcase with continuous transition of external and internal floor covering.
The formal requirement for the extension building was to continue the two-dimensional gabled roofing of the Tyrol houses in the neighbourhood. The roof of the extension, however, has almost nothing to do with conventional gables. It’s rather a geometric system of entangled triangles that span an area of 140 square meters, which features an arch without any supports.
The internal room is dominated by two massive concrete beams which span the room diagonally and form an x-shaped cross at half the ceiling‘s height. Although these beams are required for structural reasons, they are both used functionally and formally. Oversized stainless steel hooks are applied to these beams. They will be used for hanging up and display exclusive fashion garments. Customers can stroll through the fashion boutique and feel like being on a stage.
Pure materials dominate both the interior and exterior of the new building. The roof is clad in black perforated plate; the internal space is constructed from exposed concrete, glass, chromium steel and a light-colored natural stone floor.
Slightly curved walls covered with shimmering glass mosaics separate the changing rooms from each other. Every single cubicle is flooded by natural light from an overhead skylight.
The original Foeger fashion house was built around 50 years ago and remained purposely almost unchanged. Only the present white paint of the house was changed to dark grey, and a new showcase front was added which continues the glazing of the new extension building.
▼项目更多图片
客服
消息
收藏
下载
最近

























