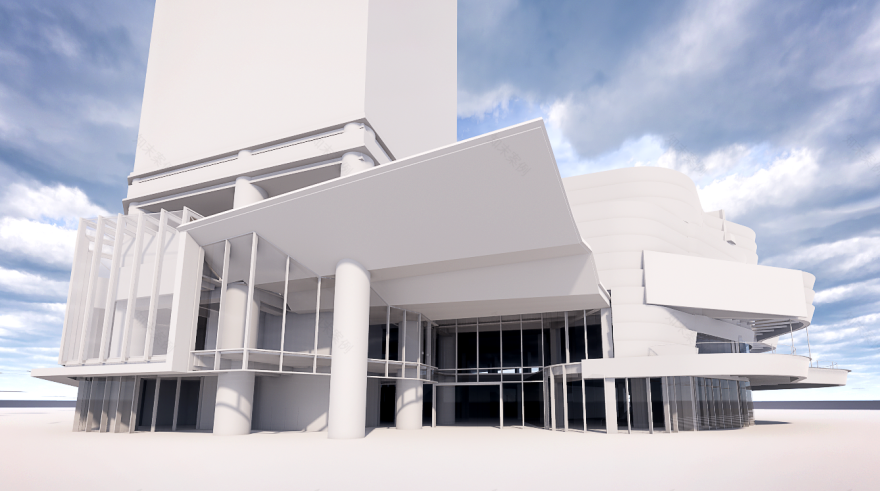查看完整案例


收藏

下载

翻译
Firm: HDA | Hugh Dutton Associés
Type: Commercial › Exhibition Center
STATUS: Built
YEAR: 2020
The Unipark Commercial Center located in Zhuhai, China consists of seven architectural elements conceived and engineered by the specialist consultants, Hugh Dutton Associates. These elements include a curved and sloping bus station façade, an engineered glass box, a marquise and small glass box, a curved westside canopy, a parametrically-designed roof, a large central roof, and a symbolic, monumental canopy.
The complexity of the project involved combining multiple engineering and architecture softwares into one working, coordinated BIM model. Because the project has multiple parts, complex geometries and many different original file types (Sketchup, AutoCAD, Strauss Engineering, Rhino, Grasshopper), the challenge lies in the creation of an efficient workflow. The project demonstrates the overall management of integrating computational design tools and building information modelling as well as the diversity of design/engineering skillsets and technologies used at Hugh Dutton Associates. Today, there does not exist only one working solution for integrating these design methods. Therefore, the Unipark Commercial Center project displays a combination of the best current BIM practices including the new use of Rhino Inside (Beta version) by Robert McNeel & Associates, import methods, and highly skilled, family-based modelling within Revit. The final output is one coordinated model that can be shared with the entire design team and used for construction coordination efforts.
Credits:
- China Oversea Land & Investment LTD - Client
- Ronald Lu & Partners - Architect
- Hugh Dutton Associates - Specialist Consultants
客服
消息
收藏
下载
最近















