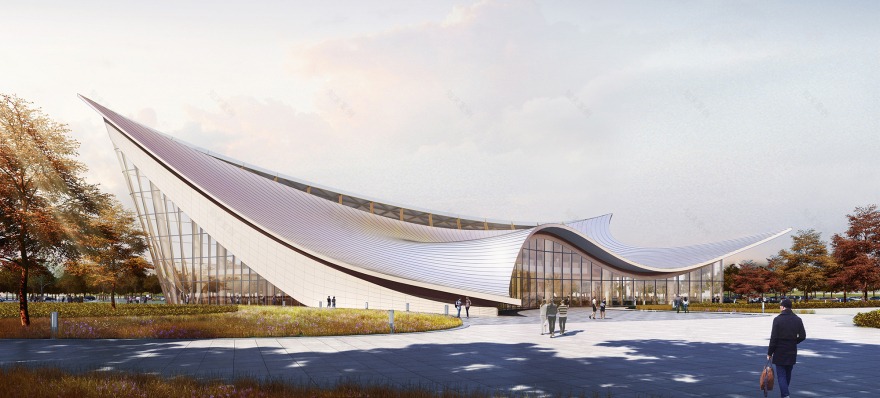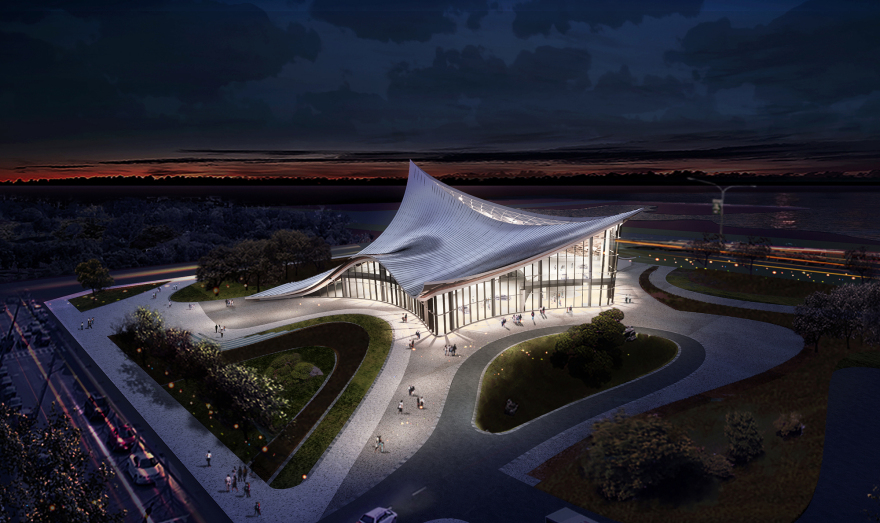查看完整案例


收藏

下载

翻译
Firm: BEHIVE Architects
Type: Commercial › Exhibition Center Office Showroom Cultural › Cultural Center Educational › Auditorium Hospitality + Sport › Information Center
STATUS: Concept
SIZE: 1000 sqft - 3000 sqft
BUDGET: $10M - 50M
Design Background:
Hongqi New Town, a joint venture development between China FAW Group Corporation and the local government near to Chengdu City, is named after the legendary Chinese automobile brand – Hongqi. Hongqi Automobile Exhibition Hall, an iconic building near to the gateway into the new town, will become the new image to the visitors when arriving here.
Design Concept:
From the beginning, the team has undergone comprehensive research about the brand’s heritage and aesthetics in pursuit of capturing the most distinctive imagery to drive the formal articulation of the building. In consideration of the site’s specificity and context, we proposed the idea of a ‘ flag’ (which best reflects the spirit of ‘Hongqi’) that flies between clear sky and the groundscape as the concept driver to the design. During initial conceptualization, we have studied various formal interpretations when formulating the curvilinear rooftop. The outcome of the roofscape grants distinctive characters and appearances from all angles. Whether creating sense of entry or sense of enclosure, the undulation of the roof responds to the immediate context surrounding the site – adjacencies to roadways, parkland, and pedestrian site entries.
Spatial Programming:
The lobby and atrium of the exhibition hall has a visitor information center that is integrated with exhibitions about the Hongqi brand. The ‘public living room’ reception area invites visitors to lounge in its immersive environment. The ground floor has incorporated other interior functions such as a theater hall, a coffee bar, a staff office and a VIP lounge with separate entries. The second floor is a permanent and temporary exhibition space dedicated for Hongqi Automobile displays.
Project Team
Lead Architects: Darcy Chang, Rachael Ouyang,
Design Team: Tianye Zhou, Sam Sun, Yijun Chen
Lead Landscape Architect: Stanley Chuang
Landscape Design Team: Nicky Ni
客服
消息
收藏
下载
最近
















