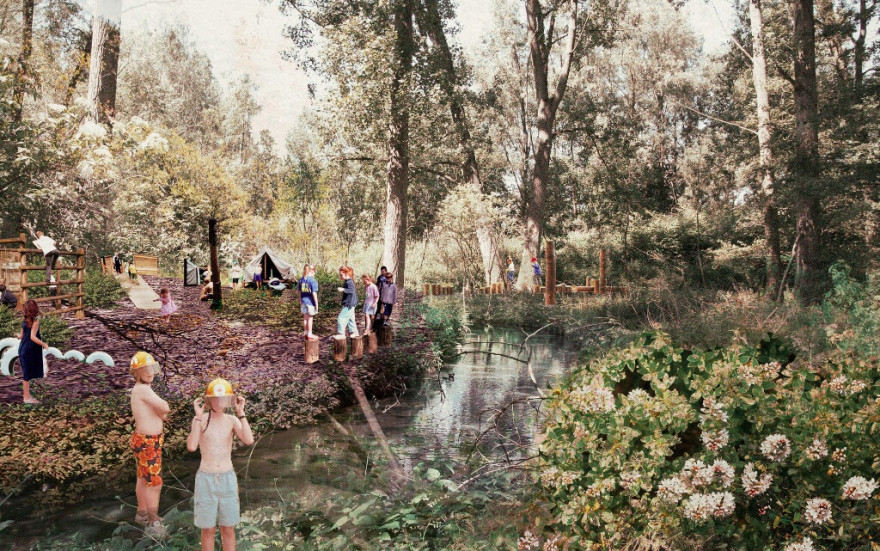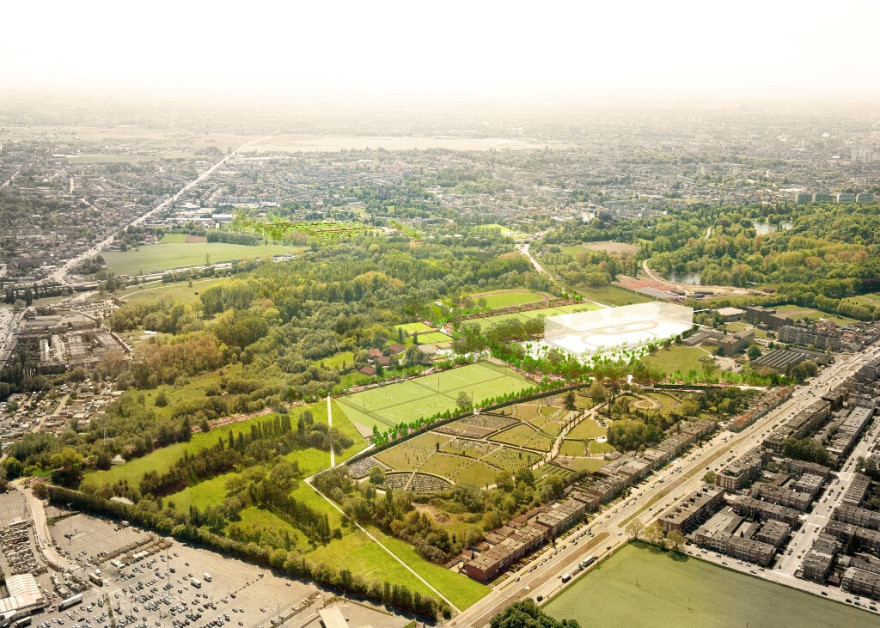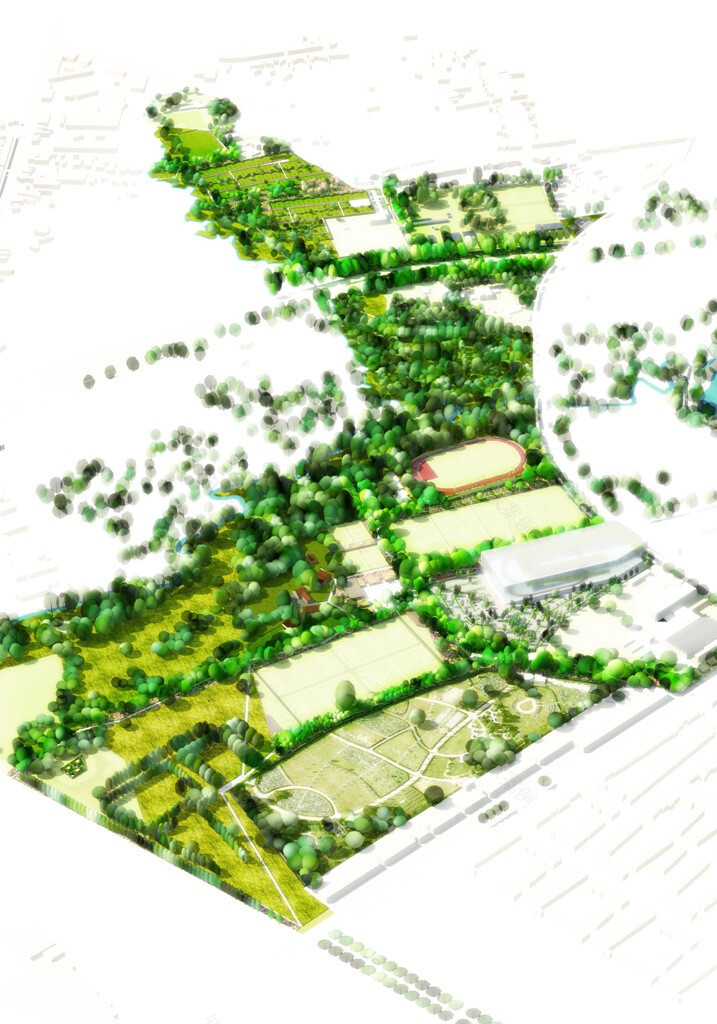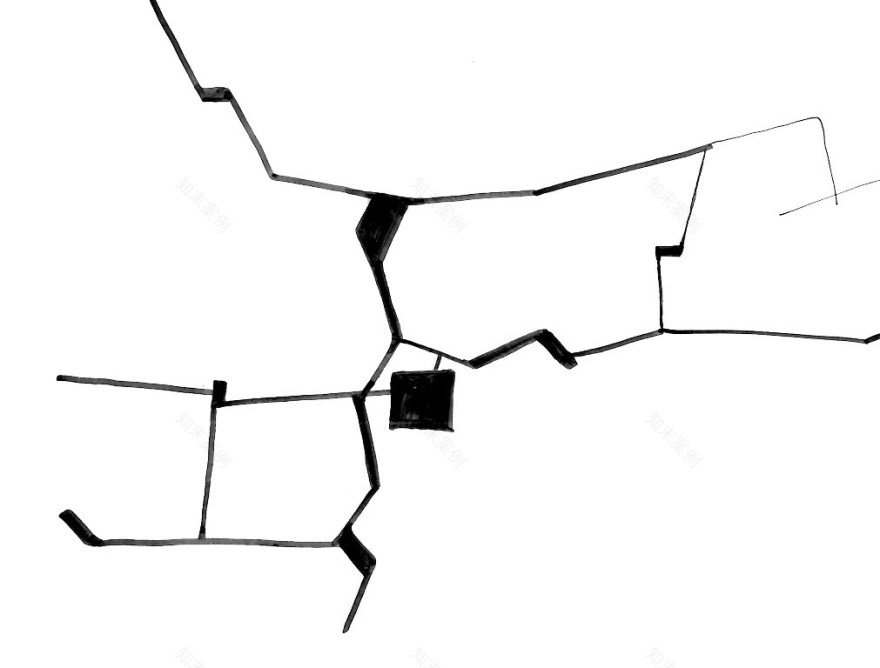查看完整案例


收藏

下载

翻译
Architect:Maxwan
Location:Antwerp, Belgium; | ;
Category:Parks/Gardens
ANTWERP, 2010
The ambition for the Park Ruggeveld - Boterlaar-Silsburg is to combine recreational needs of Antwerp and Deurne with ecological functions of the Groot Schijn and Koude Beek valleys, in such a way that a very accessible, multi-favoured urban park appears. The masterplan offers a patchwork of diverse activities and atmospheres, held together by a strong and unifying public backbone.
Our vision offers answers to three major questions:
- How to unify Ruggeveld and Boterlaar-Silsburg into one coherent space with strong connections to the surrounding parks and streets;
- How to reveal the existing ecological assets of the two valleys and transform them into a prominent feature of the park;
- How to resolve the fragmented nature of the site into a strongly recognizable identity.
The plan introduces the principle of the 'seams'. For the entire site, the seams act as an organizing structure to define open spaces and form a network connecting all program elements in the park such as soccer fields and youth clubs. The seams are designed with bending paths, in a setting of abundant trees, to offer an unexpected park experience with surprises around every corner. They radiate out to the edges of the park to form entrances and also to complement the characters of the surrounding streets.
The project was awarded the biannual Flemish spatial planning prize for 2010. The jury noted the project’s “public process included series of often unrecognized stakeholders in park design, and created more than a pragmatic compromise. It formed a project that is both recognizable and inspiring.”
▼项目更多图片
客服
消息
收藏
下载
最近
























