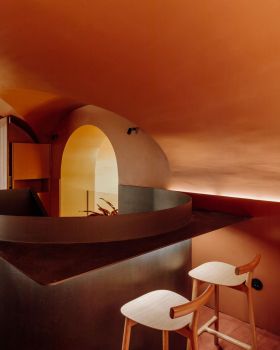查看完整案例


收藏

下载

翻译
Firm: MAD Architects
Type: Commercial › Exhibition Center Office Pop-Up Showroom
STATUS: Built
YEAR: 2018
SIZE: 5000 sqft - 10,000 sqft
The main design idea of the project is minimalism and reliability. This feeling made it possible to achieve a combination of wood and concrete without “weighting” the interior with small details. Panoramic glazing provides good insolation and makes the office open and attractive for flow.
The fourth rhythmic space gives a feeling of reliability and calm, which is especially important during long negotiations with customers.
Maria Nikolaeva:
“Creating a comfortable atmosphere for customers and employees” Using the selected solution, we were able to find a balance between convenience and presentability. All that is needed is the creation of key objects.







































