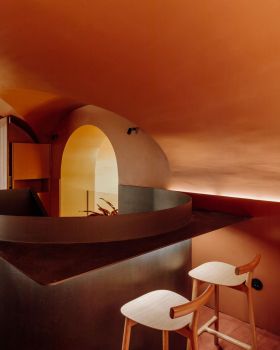查看完整案例


收藏

下载

翻译
Firm: Madoc Architecture
Type: Commercial › Exhibition Center Cultural › Cultural Center Hall/Theater Pavilion Hospitality + Sport › Bar/Nightclub Restaurant
YEAR: 2008
BUDGET: $500K - 1M
The Deck Pavilion, built on a previously unused area of roof, provides a much needed function space for the National Theatre to host parties and conferences away from the public foyers.
It consists of a central space 4.5 metres tall with two service wings. The steel superstructure is supported off four corner pylons which contain the hydraulic rams which lifted the upper section into place - wind and location considerations precluded the use of scaffolding. The aluminum curtain walling supporting the polycarbonate cladding is bracketed 300mm off the superstructure. The main central space is roofed in tensile PVC; polycarbonate is repeated over the service wings. Sliding doors on the two outer faces open up the Deck to a stunning Thames-side panorama stretching from Westminster to St Pauls.
The polycarbonate shimmers on sunny days and camoflages itself with the concrete when the weather is overcast. At night the LED light system transforms the Deck into a glowing light box of colour.












































