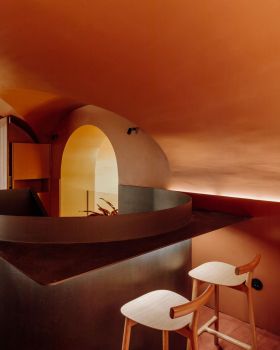查看完整案例


收藏

下载

附件

翻译
Architect:BUSarchitektur;Atelier Hitoshi Abe;No.mad Arquitectos S.L.P.;Estudio Carme Pinós;GRAB Studio;Zaha Hadid Architects
Location:Vienna, Austria; | ;
Project Year:2013
Category:Auditoriums;Universities
W
Campus WU is a special place for research and education with a unique atmosphere. This exceptionality must be reflected in the countenance of its architecture. The university complex seeks to become a landmark, radiating beyond the city limits. Its architecture should be conceived as a subject of collective fascination.
The new Campus further aims to suggest an alternative economic and ecological paradigm, while at the same time treating the subjects of gender mainstreaming and universal access with the utmost care.
The Campus WU site lies hidden away between the Prater Park and the Vienna Fair, embedded in a city structure with sufficient open space to develop an urban campus concept. Not only shall the new WU function just like any other modern university, it will also shape the opportunities for an active educational landscape.
The Campus is designed as a “Walk along Park” with different stations and interconnected squares from which the specific areas are accessible through green alleys. Progressing along this sequence of plazas, each educational path becomes a journey of adventure. One path takes you from the topographic modelled landscape near the Executive Academy between the individual departments to the Administration building and specialised libraries. Another progresses from the wooden folded terraces between the Teaching Center and the Students Center, past the departments and the Food Court to the plaza in front of the Library and Learning Centre. ….and in between you can always catch a glimpse of the Vienna Prater.
The Master Plan is based on the expectation that the input of different architects will support the Campus WU model and will help realise sustainable solutions. In addition to examining the buildings’ physical and spatial aspects, other factors must also be harmonised, such as the function of their social spaces and their contributions to the creation of an overall Campus identity.
The different approaches of six architectural teams, as well as the various artistic design elements in the different plazas, should together create sustained added value for all parties involved in this process.
▼项目更多图片


























































