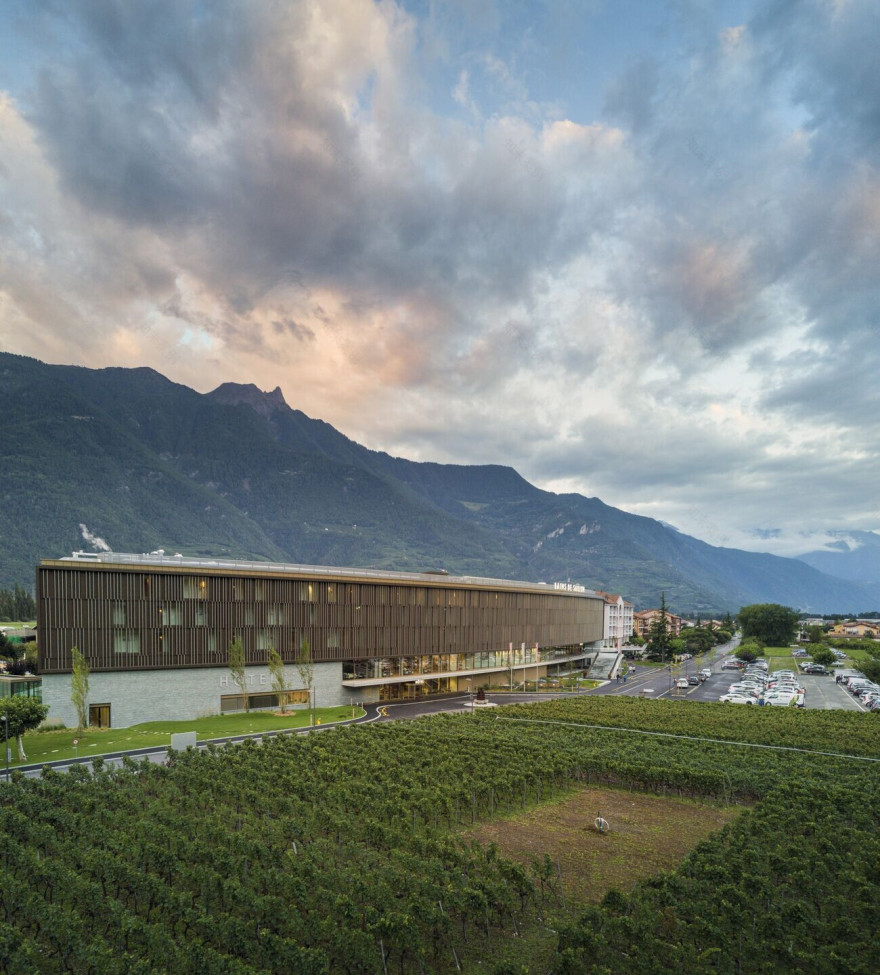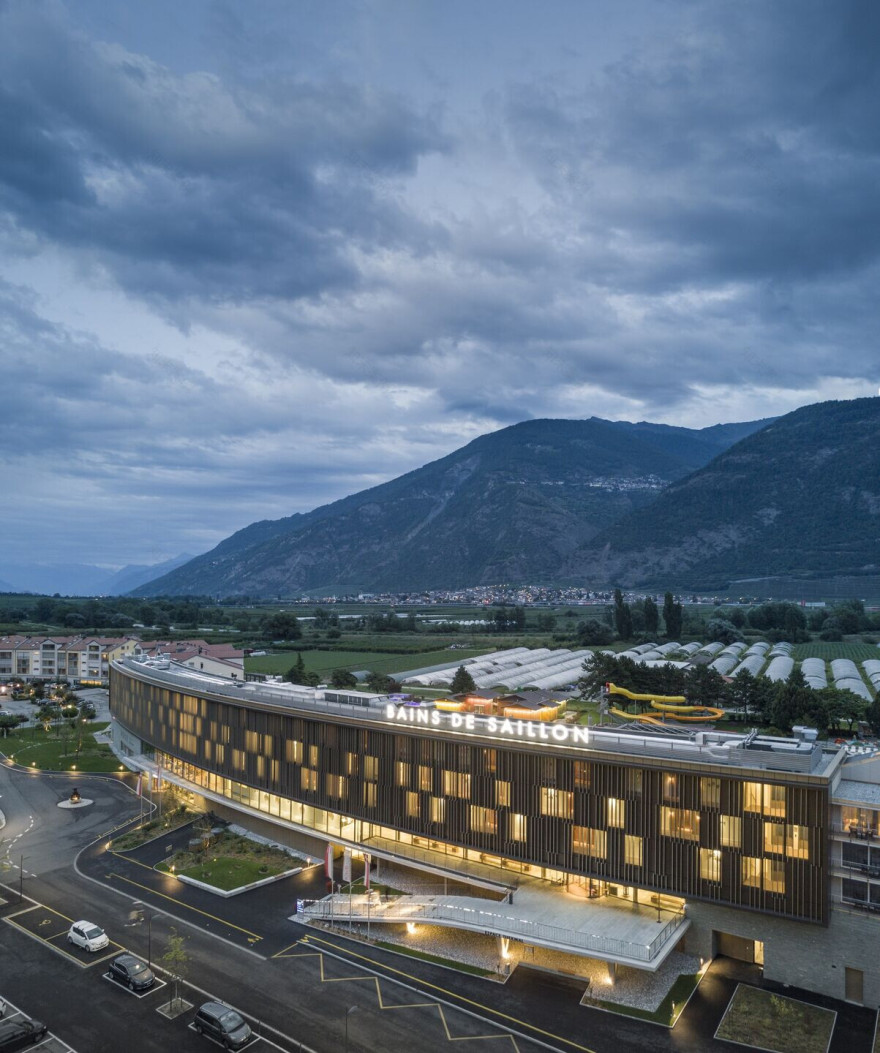查看完整案例


收藏

下载

翻译
Architect:RDR architectes
Location:Saillon, Switzerland; | ;
Project Year:2016
Category:Hotels
In 2008, when the Boas group decided to take over the Saillon spa centre, it launched a large-scale project lasting for almost seven years. The aim was to boost the attractiveness of the complex by modernising the spa and by building a new hotel. The project was designed to minimise impact on the existing hotel – the first four-star hotel in the Rhone plain – and on the thermal baths, which welcome an average of 1500 people a day, and as many as 3000 at peak times.
The aim was to design a different hotel complex, modernising the image of hotel services in the Valais plain, and with a modern design, while continuing to ensure integration into the local environment.
The new hotel is linked to the older one. It includes 78 new rooms, all facing south, adding to the 76 existing rooms, six restaurants, medical centre, physiotherapy centre, relaxation area, conference rooms and bar. Due to the complexity of the structure, a highly detailed study of the different foot-traffic areas for staff and visitors was carried out. The main flow of people (reaching into their thousands on busy days) leads through the building to the spa area. But access also needed to be provided to the same area for the staff in both hotels, and to organise access to restaurants, including the one in the spa area.
For the new hotel, the first sketch featured a wooden structure of the kind found in Austria. But building regulations at the time set a limit to the number of storeys. So a permanent structure was built in a semi-circle on five levels, displaying the 140-metre façade from the entrance. To reduce the monumental aspect of the building, a base on two levels decorated with Salvan stone was built below a three-level unit. The unit was softened and dematerialised by a light-coloured, open-work metal cladding with colours providing a wood effect. The stone base topped with wood recalls the spirt of a mazot chalet, expressing a traditional design but in a contemporary way.
On the northern side, the first floor gives access to the hotel, while a monumental ramp leads visitors to the spa entrance in a natural way. Above the base, on three storeys, the walkways leading to the rooms receive light through openings. The openings are set in a random pattern, as are the vertical strips of thermo-coated aluminium that bring warmth to the façade and come to life as the sun shines on them. The southern façade is more linked to the mountains, with wood a prominent feature on the balconies: the floors are made from chestnut wood and the guardrail from larch. The use of wood extends into the rooms, with oak very much present, highlighting the specific character of an Alpine chalet and with an echo of Salvan stone on the wall.
The energy concept for a structure with high energy use combines different sources of heat. To safeguard the supply of spa water, a new well is now in use, after four other boreholes were drilled. The water is pumped to the surface from 500 metres underground at 25 degrees. It rises at the rate of 1500 litres a minute. After supplying the pool, the water is cooled before being pumped into the Canal du Midi. Other, shallower boreholes were drilled to supply the heat pumps. The building itself is connected to the natural gas network. 12 kilometres of excavations were needed to access the gas network, which is now also benefitting the village of Saillon. Lastly, thermal solar panels help to heat the water for the rooms and kitchens, while the building's orientation, along with the large number of windows, provide a non-negligeable amount of passive heating.
▼项目更多图片
客服
消息
收藏
下载
最近







































