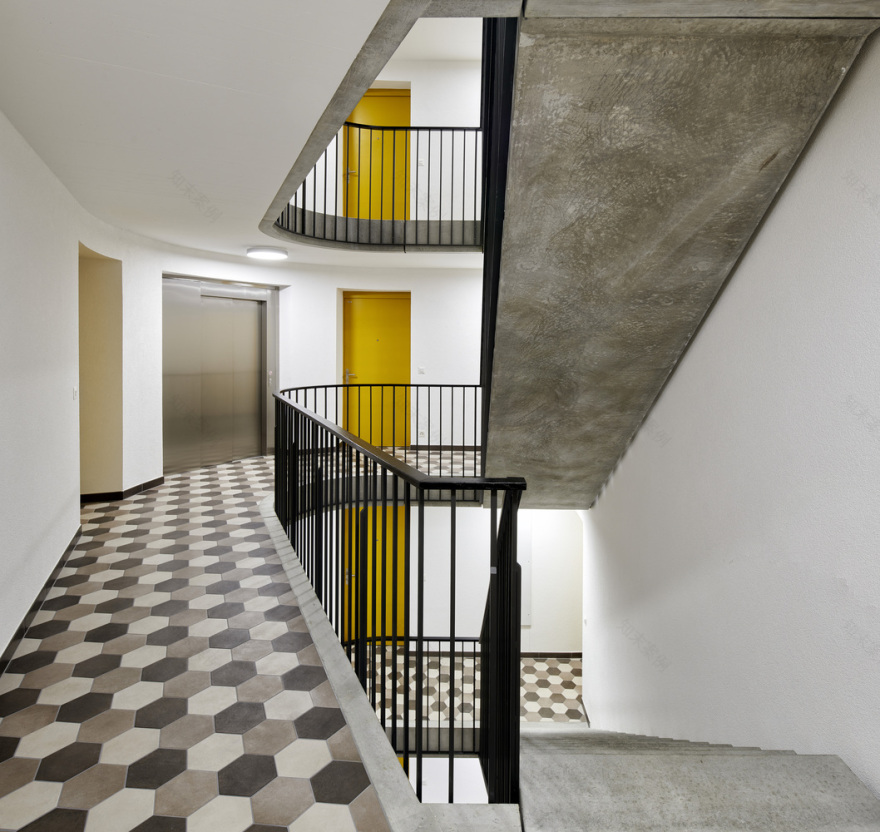查看完整案例


收藏

下载

翻译
Architects:RDR architectes
Year :2021
Photographs :Fernando Guerra - FG +SG, SOCIETE COOPERATIVE D'HABITATION LAUSANNE (SCHL)
Structural engineers :TBM Ingénieurs civils
HVAC engineer :Weinmann Energies SA
Electrical engineering :Perrottet Ingenieurs Conseil en Elec.
Consultant acoustics :EcoAcoustique SA
Client : SOCIETE COOPERATIVE D'HABITATION LAUSANNE SCHL
City : Lausanne
Country : Switzerland
Located at the bottom of the Avenue de la Harpe, a stone's throw from the port of Ouchy in Lausanne, the building takes the place of a 1933 building that no longer met contemporary expectations in terms of habitability and comfort. The demolished building contained 50 cramped and dilapidated apartments.
Although well integrated into the urban fabric, the 9.40 m deep building, distributed by four stairwells, presented a configuration that did not lend itself well to a renovation. This led the SCHL to plan its replacement with a new building that would make the best use of the building potential offered by Lausanne's General Plan of Occupation (PGA).
The depth of the building has been optimized, and although the surface areas of the apartments are more generous, a greater number of affordable apartments could be created. The building houses 67 apartments - with 2 one-room, 25 two-room, 32 three-room, and 8 four-room - distributed by three stairwells over 7 levels. The three cores are connected to two levels of common underground parking with 34 car spaces and 11 motorcycle spaces.
The roof terrace has been developed as a meeting and recreation area for the building's residents, thanks to funding from the CMHC's "Plus SCHL" cultural percentage. It includes a common garden with breathtaking views of the lake, games for children, as well as a 30m2 room that can be rented by the building's tenants.
The building meets the swiss Minergie energy label. The project takes up the characteristics of the demolished building and several neighboring historic buildings - the expression of a base defining horizontality and regulating the relationship to the ground in a sloping street, the sobriety, and coherence of the materials and colors, the proportion of the openings, the cantilevered balconies, the expressiveness of the angles - while reinterpreting them in a contemporary manner.
▼项目更多图片
客服
消息
收藏
下载
最近


























