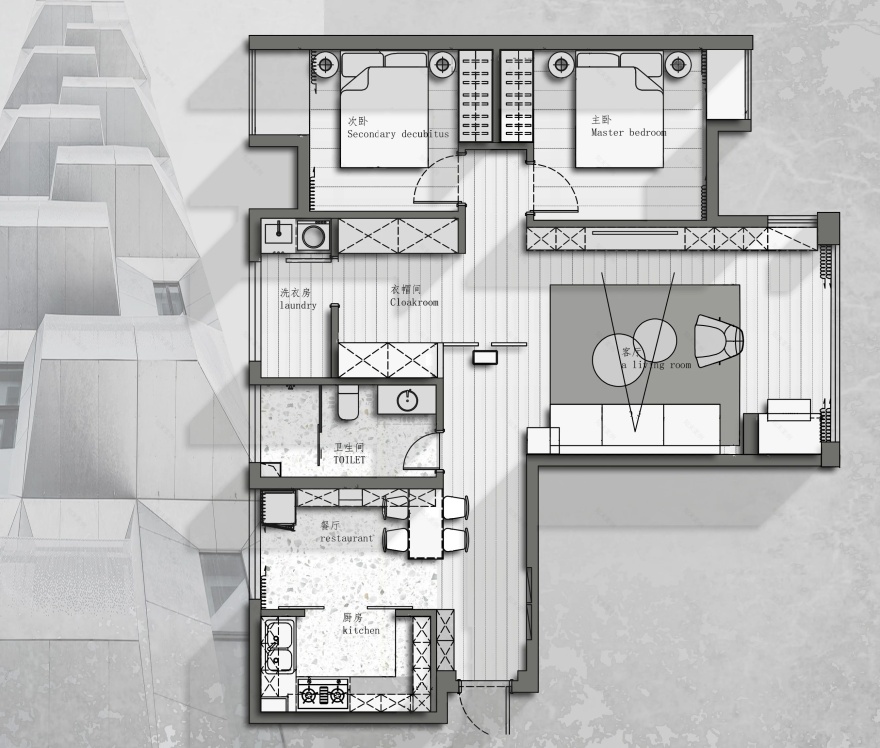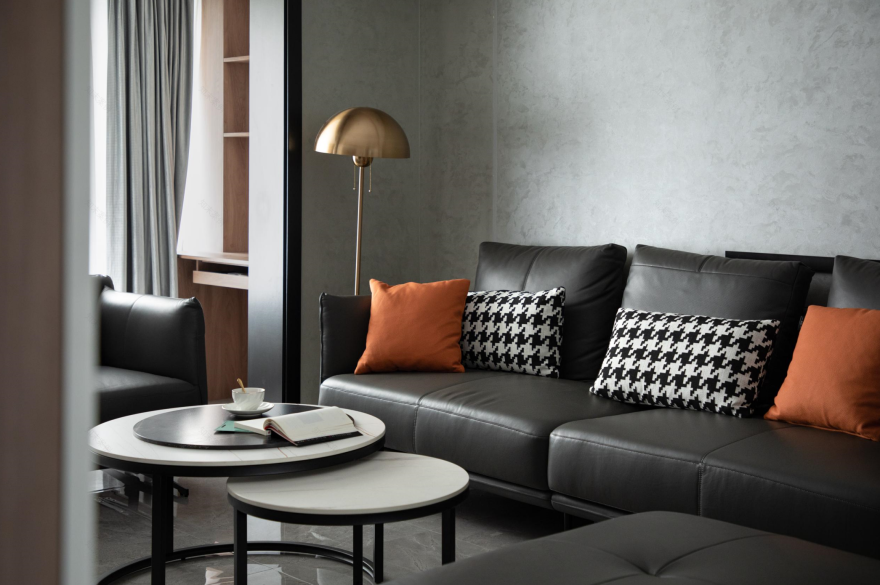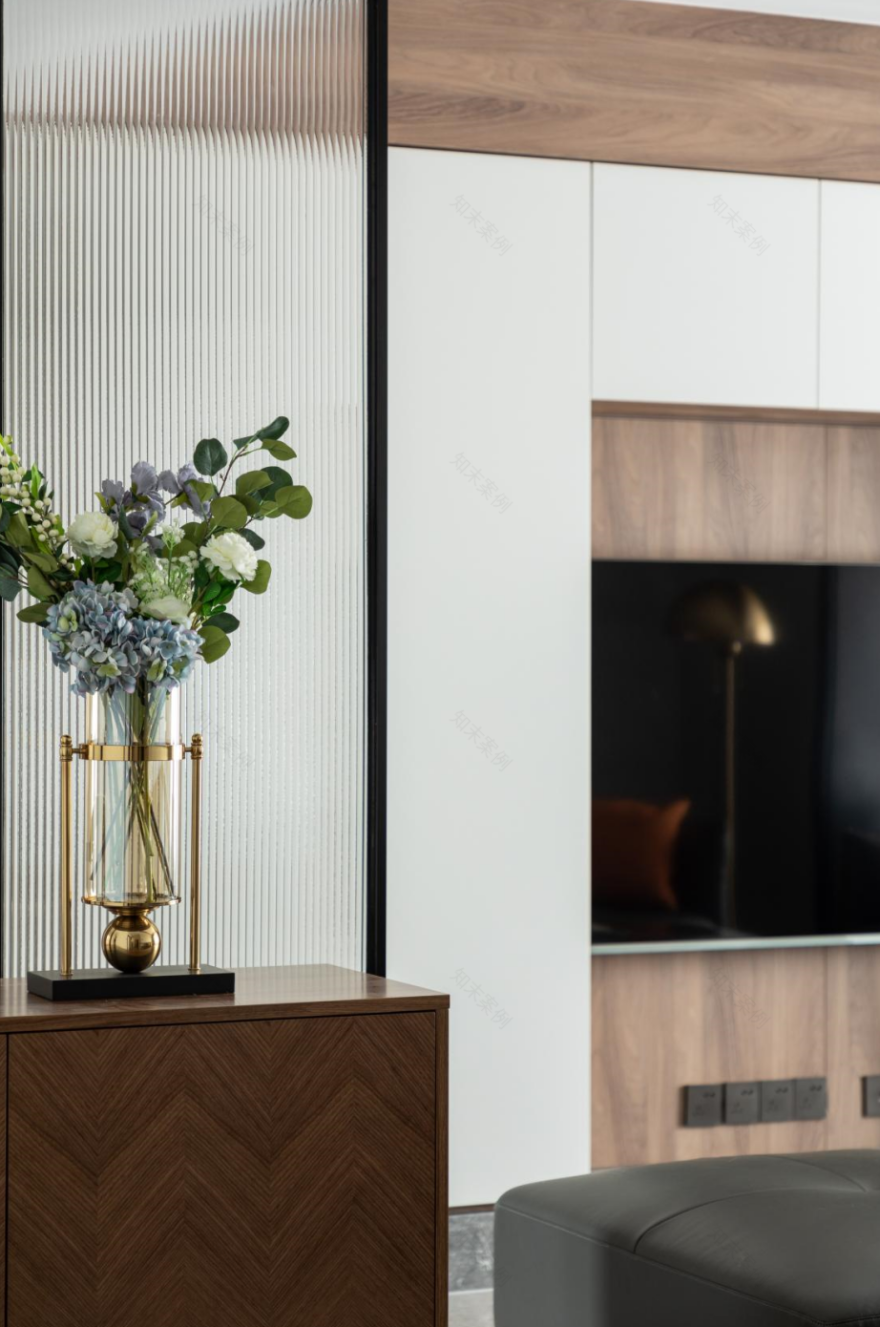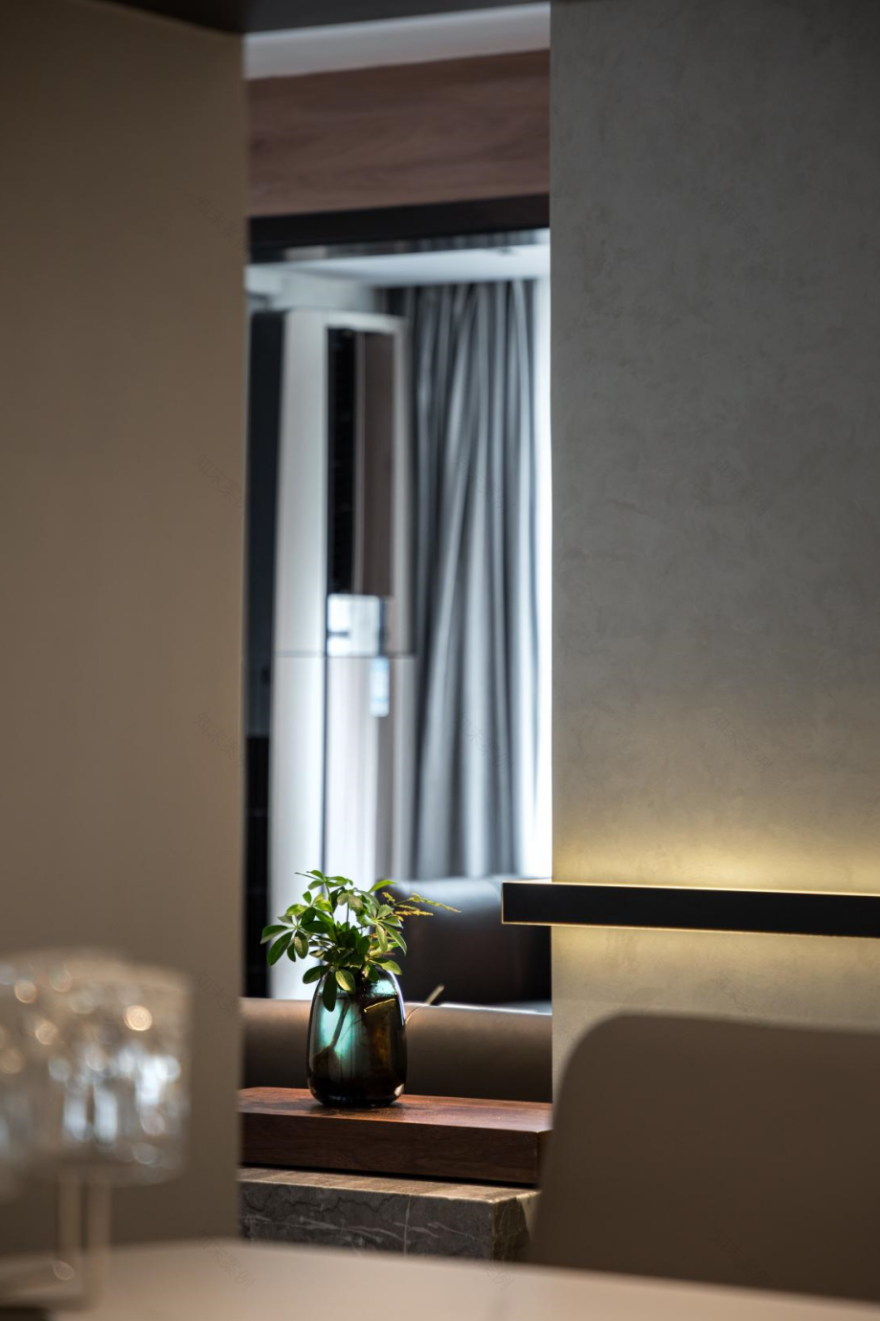查看完整案例


收藏

下载
项目信息
项目名称丨Project Name:SHIHAO 私宅设计
项目面积丨Area:90㎡
落地时间:2020.04
设计公司:Design-無兮
设计+施工团队:Design-無兮
摄影师:aphasia
甲方买给自己女儿的房子,浓浓的在乎跟爱意溢于言表,身为设计方在感受到信任的同时,也希望通过专业能力去把“家”打造出来。
The house party a bought for his daughter is full of care and love. As a designer, while feeling trust, he also hopes to build the "home" through professional ability.
平面图
设计之初增加了入户玄关,使入户过道显得不那么狭长,平时就女儿一个人住,阳台+衣帽间增加了平时女生储放衣物的地方。
At the beginning of the design, the entrance porch is added, so that the entrance corridor is not so narrow. Usually, the daughter lives alone, and the balcony + cloakroom increases the place for girls to store their clothes.
实景图
配色以黑白灰+原木为主色调,增加室内视觉感,长虹玻璃做隔断和阳台门增加空间通透性。
The color matching is mainly black and white gray + log to increase the indoor visual sense. Changhong glass is used as partition and balcony door to increase the spatial permeability
室内空间在灯光设计方面考虑局部照明、重点照明来制造居家氛围感
In the lighting design of indoor space, local lighting and key lighting are considered to create a sense of home atmosphere
客服
消息
收藏
下载
最近




















