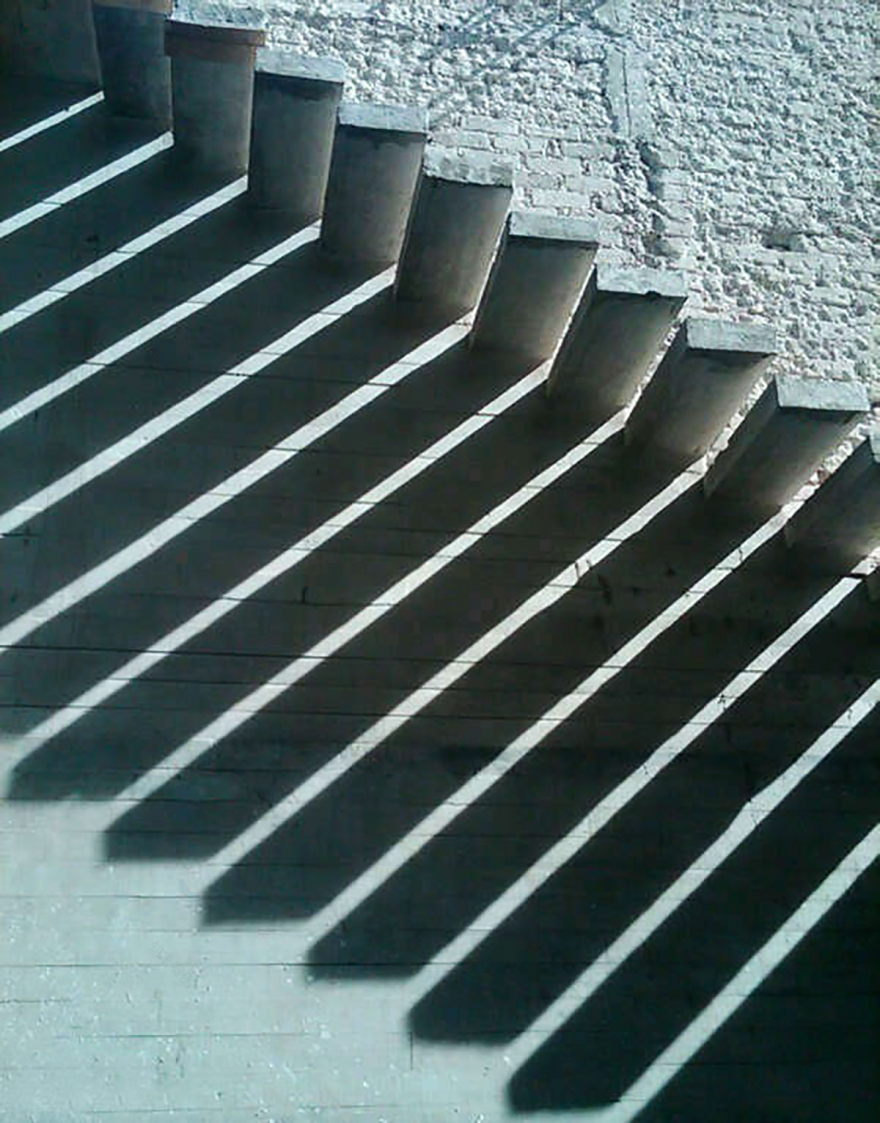查看完整案例


收藏

下载

翻译
Firm: SANTOSCREATIVOS
Type: Commercial › Office
STATUS: Built
YEAR: 2012
SIZE: 5000 sqft - 10,000 sqft
ARCHITECTS
SANTOSCREATIVOS + E85
SANTOSCREATIVOS
-Arch. Victor H. Valverde Hernández
Guadalajara, Jal. México.
E85
-Arch. Diego García Córdoba
-Arch. Saúl Figueroa Orendain
PROJECT TEAM
Sebastián García Córdoba
Ombeline de Laage
STRUCTURAL ENGINEERING
Ing. Ulises Vázquez
CONSTRUCTION
Colectivo IA02
PHOTOGRAPHS
Fernando Marroquín
Jesús Manríquez
PROGRAM
Photo studio (Multipurpose gallery), aparments, design offices, suites, exterior boardrooms and common areas.
LOCATION
Rafael Rebollar 95. Colonia San Miguel Chapultepec. México City, Mexico.
WEB:
INSTAGRAM:
FACEBOOK:
MAIL:
PROJECT DESCRIPTION
Re-enable a worn out housing complex is the starting point of this project. This complex consists of 3 buildings that were built in three different stages. At the same time, each building contains a “patio” which is not shared with each other. Although all of the buildings form part of the same plot, the existing constructions are shown isolated with drastic changes in materiality, construction systems and a lack of common space to articulate the housing complex.
Looking forward to revitalize this housing complex, the strategy focuses on changing the existing program. It goes from being merely housing, into a mix-used program: design offices, apartments, suites, photo studio, multi-purpose rooms, recreational patios and outdoor work spaces.
The proposal is based on synthetizing the existing volumes and open spaces, ensuring an outdoor atmosphere, emancipated by dialogue and the exchange of ideas. Revealing the skin materials of the original constructions, the outdoor space shows colors and textures that only time has given to the existing buildings, looking forward to homogenize the whole complex.
The intervention is organized in 2 stages: The 1st stage performs the reconstruction of outdoor spaces, the rehabilitation of the back building (located at the west end) and the construction of a photo studio on the top of it. On the other hand, the 2nd stage (not initiated) will consider the design of interior spaces of the neighborhood (except the west end building) and future connections between such spaces.
The photo studio, also used as multi-purpose gallery, serves as anchor program of the whole complex. This module has a primary statement: to create a space in which natural light prevails as the main design element. Over this condition, it was created as a concrete elliptical vault with a central light diffuser that provides the space with great natural light, giving the photographer multiple ways of using the light and space.
客服
消息
收藏
下载
最近























