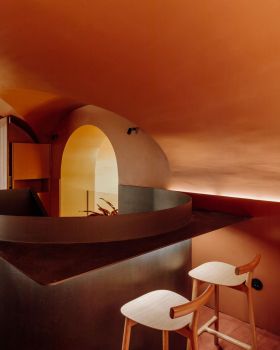查看完整案例


收藏

下载

翻译
Firm: NMD | NOMADAS
Type: Commercial › Office
STATUS: Built
YEAR: 2010
SIZE: 25,000 sqft - 100,000 sqft
Photos: Lic. Luis Alejandro ONtiveros M. (9)
The existing building branches two very important and modern avenues of Maracaibo. The building cannot refrain from this responsibility; the current building is silent and unnoticed. That is why the renewal must make it the centerpiece of the whole urban piece that is not muted but clear; intervention strategies are directed precisely to recognize the building in the urban role and strengthen its relationship with the city.
The introduction of balconies and the use of color are part of the event of according domesticity; these tactics singularize office space both internally and externally experience perception, contrary to the usual practice in the design of office buildings where they are presented as repetitive generic packages, homogeneous, without internal uniqueness, externally wrapped by a common suit, discreet and quiet. It is a new distribution of offices, where light, vegetation, open visual and ventilation become the added value of the project.
The insertion of new uses and commercial prioritizing access (existing and new), is achieved through the deployment of the original structure, achieving a reading unit and establishing a new, contemporary facade of the building to the city.
Access audit office, the folds of water, off the lobby gesture towards the street and the insertion of the entrance courtyard to the lobby, down the split between interior space and public space, managing to establish ties with the city, in a building where civility was forbidden.







































