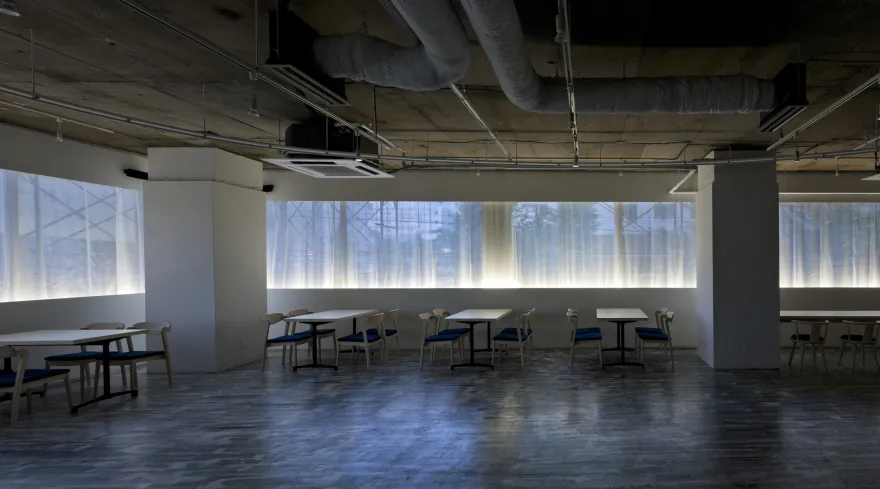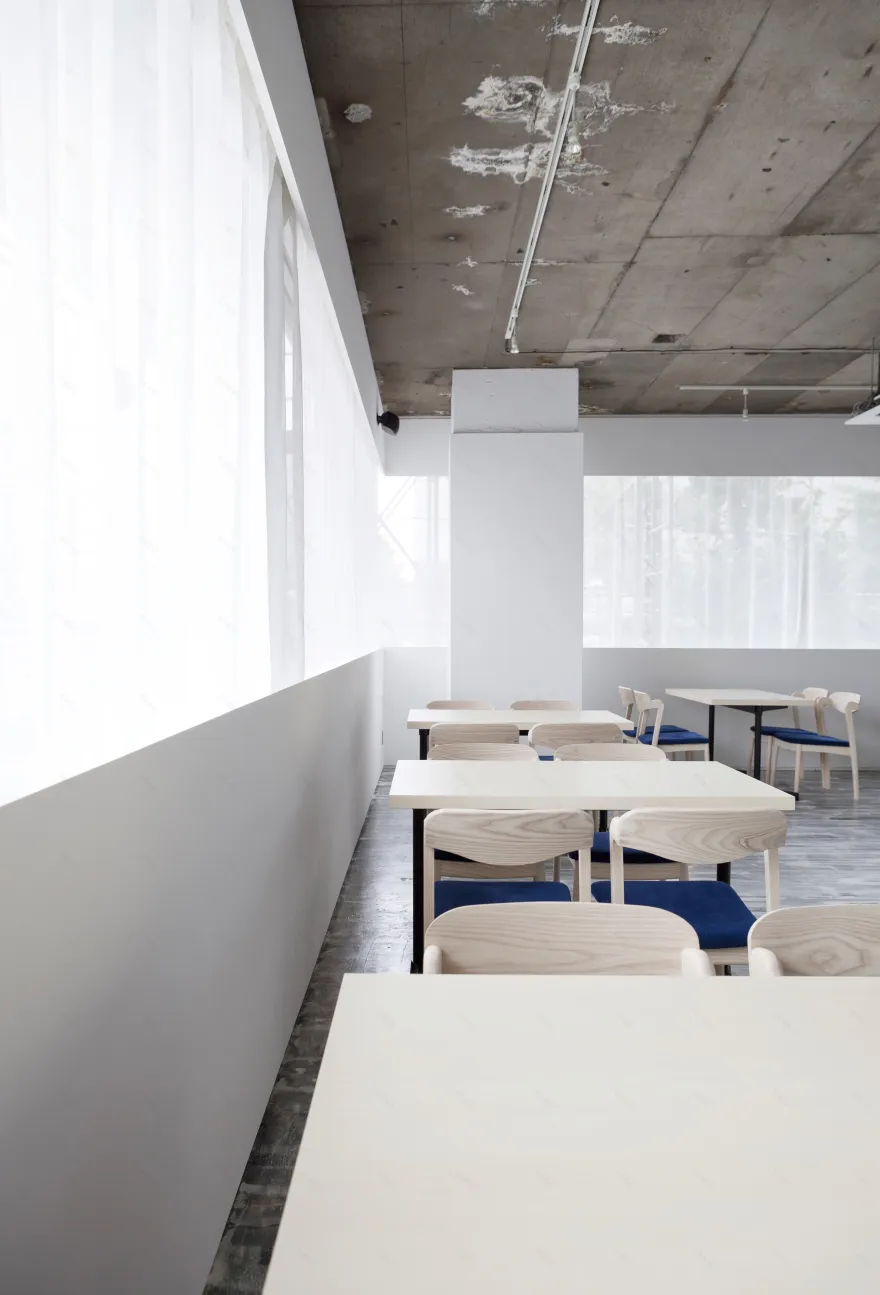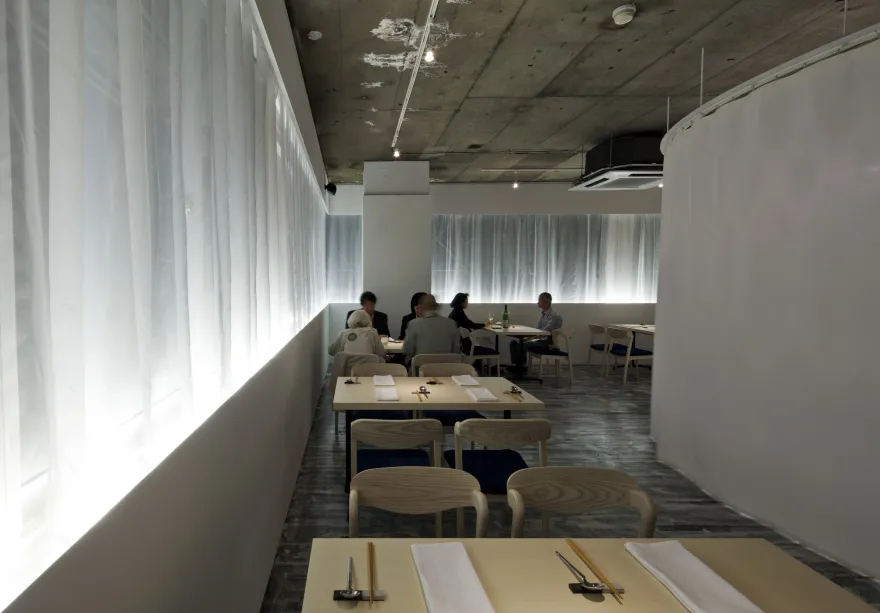查看完整案例


收藏

下载

翻译
Architect:Jun Igarashi Architects inc.
Location:Sapporo, Japan
Project Year:2011
Category:Restaurants
Floor renovation project (Chinese restaurant) in the second floor of an old concrete building in Sapporo. The space is corner of building which has horizontal continuous window. I designed hanging partition wall and retaining wall with a tapered look s cut of the view of city. In order not to show city directly, I put the organdy curtain into opening to translucent .And I think incovinient state of view makes consciousness to the city more strong. In the night, the lighting in waist wall light curtain vaguely l, and the state of diffused light fills the space. The light fell l into the city, connecting the town with shops on consciousness. In the center of space there is a private space with a curtain which can divide space flexibly. Although this is a small space, but my experience of architecture space, such as light and curtain, is continued.
▼项目更多图片
客服
消息
收藏
下载
最近







































