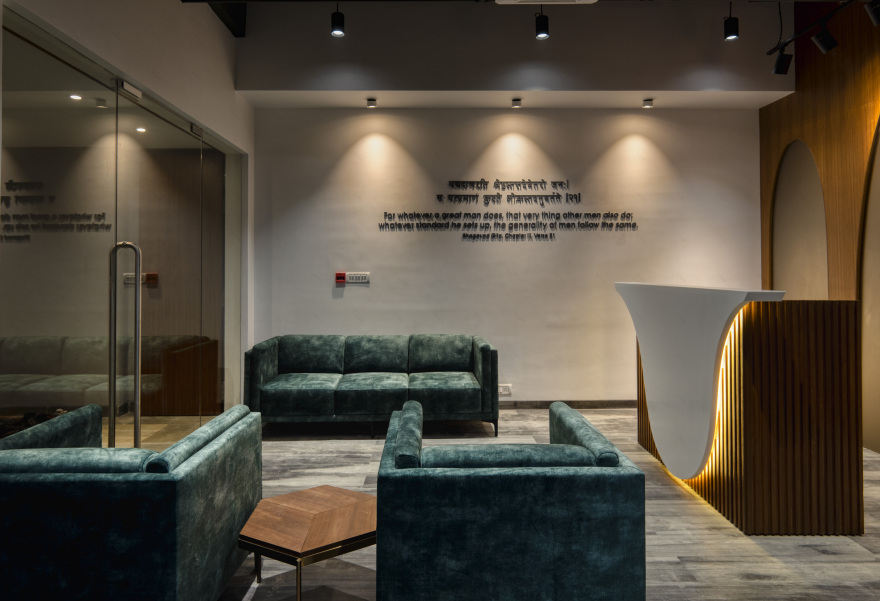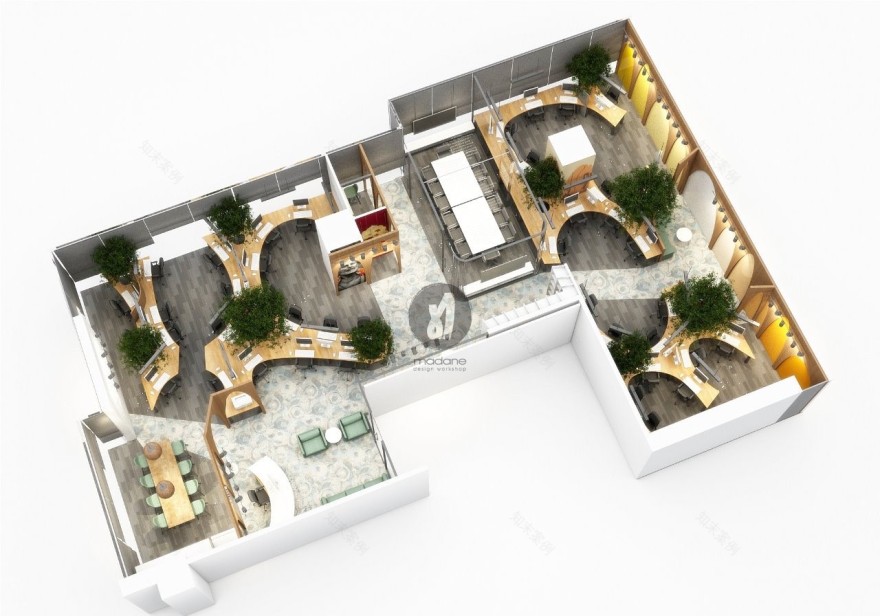查看完整案例


收藏

下载

翻译
Firm: Madane Design Workshop LLP
Type: Commercial › Office
STATUS: Built
YEAR: 2020
SIZE: 3000 sqft - 5000 sqft
‘madane DESIGN workshop LLP’ Designed & Executed ‘Semac Consultants Pvt. Ltd.’ - Western and Mumbai Head Office. The firm is a renowned Design Engineering organization in Indian with end-to-end capabilities across Architecture, SMEP, LEED certifications and Energy Audit domains.
Asper the brief the design and it’s spaces revolves around the concept of Mahabharat, emphasizing on the characters and the roles played by each character...from the inception of the ethos by Rishi Vyaas, Shrikrishna, the struggles by Abhimanyu and the Dream kingdom of ‘Dwarka’s montage’ by lord Vishwakarma the god of architecture.
While conceptualization & implementation, We have imagined and imaged out the elliptical arches in both the vertical and horizontal axis to create fluid gateways and workstations...which acts as a medium of continuous flow of positive energy and creating ORGANIC spaces for team workings and closer visual connections.
While the most important part is natural trees which are around 9-10 feet tall, which are creating umbrellas / canopies over the workstations. Thus, creating a natural Green environment visually aswell as biologically to allow flows of FRESH untapped oxygen … which is essential for the creative nature of their business’s creativity.
We sincerely thank our Client Semac team for giving us the opportunity to design & execute their office with a freedom of creativity.
客服
消息
收藏
下载
最近






















