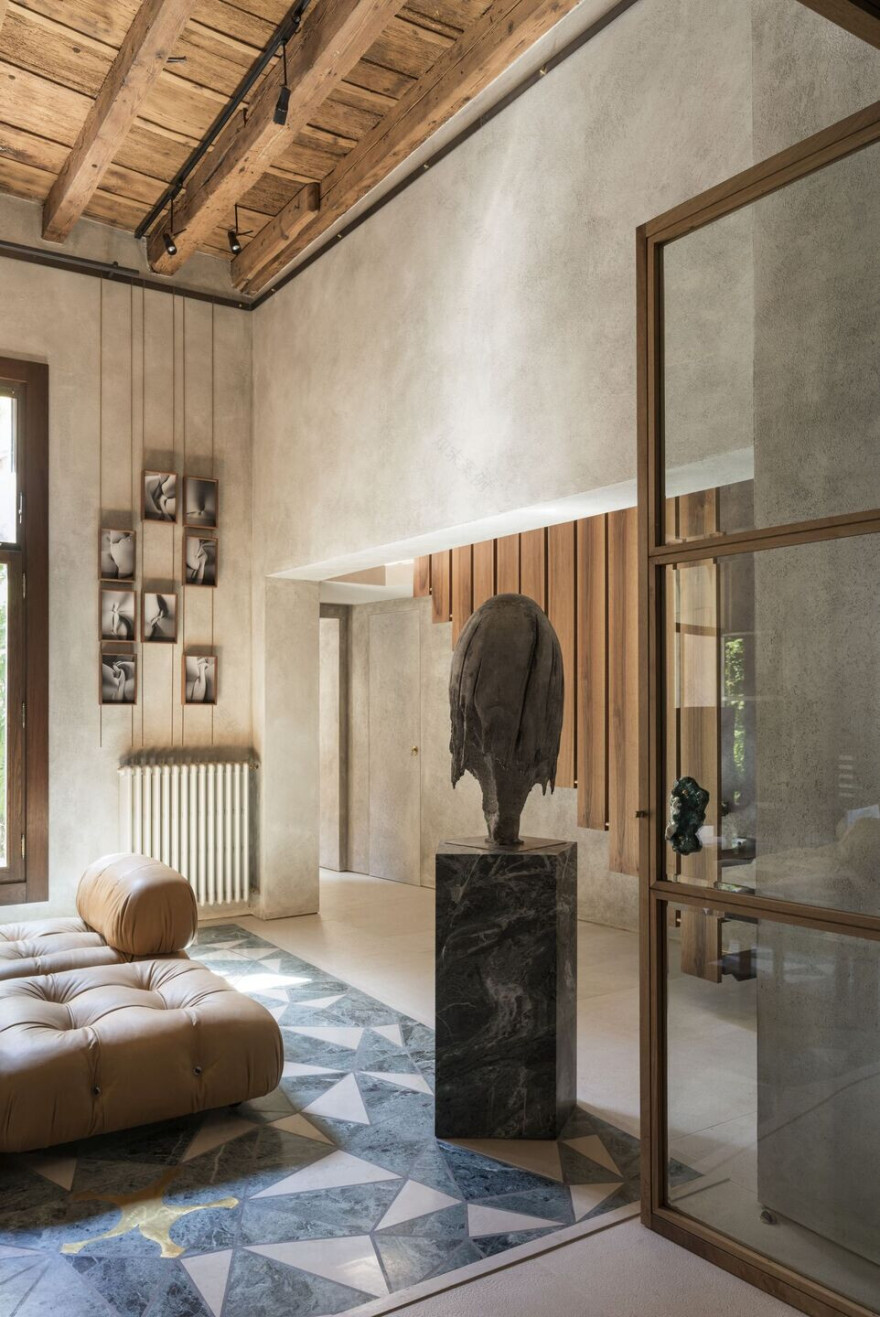查看完整案例


收藏

下载

翻译
Architect:Massimo Adario Architetto
Location:Venice, Metropolitan City of Venice, Italy; | ;
Project Year:2016
Category:Apartments
"From a narrow alley – or “calle” as they are called in Venice – just a stone's throw away from Campo Santa Maria Formosa, onto and through a doorway, one comes upon a lovely courtyard that opens up onto a waterway, with the Grimani Palace-Museum on the other side of the canal.
The apartment revolves around this courtyard: the entrance hall, the living area with its classic trifora (three windows placed next each other), the kitchen and the terrace above it, all trigger a game of reciprocal views onto each other.
We are also two steps away from the Fondazione Querini Stampalia, with the precious restoration done by Carlo Scarpa. Following his example, only a few materials were used, all typical of Venice: the creamy Istria and green Verde Alpi stones; the walnut for wood finishes; and the walls done in a classic Venetian “marmorino” that’s been left purposely unfinished.
Following the Palladian tradition – a technique used for centuries – we replaced the typical randomness of the Palladian pieces, made of Verde Alpi and Istria stone, with a design consisting of 8 irregular pentagrams each divided by 5 triangles. The combination of these makes the design of the flooring appear casual and random, as in the traditional floors, when in fact there is rigorous geometric design at its base.
The use of the pentagon is “revealed” only in 8 points, that have brass inlays evoking the "Paspartu" design that Italian conceptual artist, Alighiero Boetti; and which cites the differing forms of arches or cupolas used in the Middel-Eastern and the Western traditions.
The Palladian flooring is then inscribed within rectangles that have slightly raised borders, making them appear as rugs overtop a simpler floor below: there is a “rug” for each room, creating a visual connection between the spaces."
▼项目更多图片
客服
消息
收藏
下载
最近














