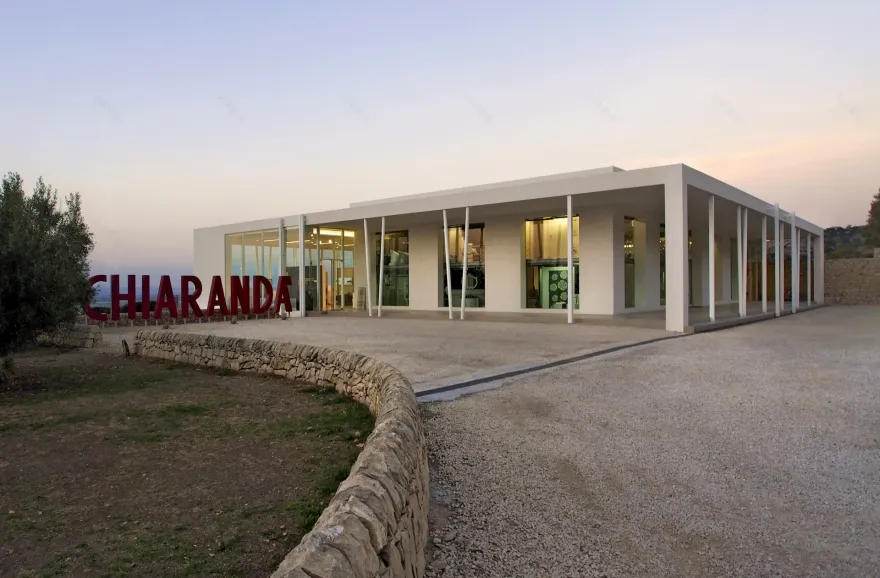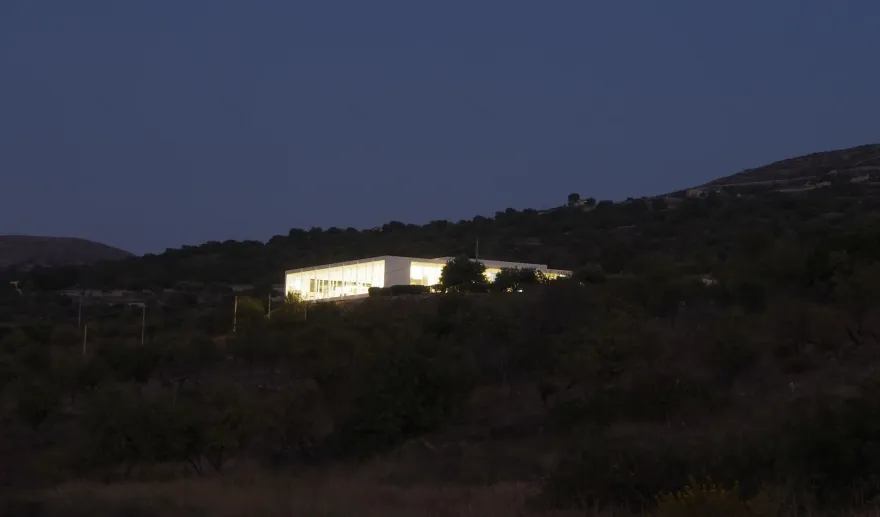查看完整案例


收藏

下载

翻译
Architect:Architrend Architecture;Marco Garfi;Alessia Anguzza;Simona Tumino;Patrizia Anfuso
Location:Comiso, Italy; | ;
Project Year:2014
Category:Showrooms
The CH showroom is a project involving the expansion of an existing building, located in a landscape of exceptional value, the Ibleo plateau slopes, on the SS 115 road linking the capital to the nearby city of Ragusa Comiso.
The site allows the space in the South view to the Mediterranean Sea, the city of Comiso and its airport, north to Mount Etna.
The existing building had undergone renovation work of a previous structure in a rustic state. The design of the study, has redefined the existing property, putting it a new structure comprising a porch that serves as the entrance to the showroom, as well as a suspended pavilion located on the downstream side which faces the landscape.
The design strategies have redefined the fronts of the existing building, cleaning it of most of the elements that characterized it in the classical sense. They were covered with a false-fiber cement all the stone frames of existing openings, including the summit of the roof cornice.
On the north and west fronts a new porch was built, tall as the existing building, which characterizes and identifies access to the showroom. On the southern front, however, looking to the landscape, the porch is transformed into a pavilion with metal and light roof structure. The front of this new pavilion, used as exhibition features products of showrooms, is characterized by a large frame window that frames the landscape. From inside the pavilion is thus a direct relationship with the view to the city of Comiso and its historic center.
In the evening, the pavilion lights up and turns into a bright lantern in the countryside, with the lights of the city visible from the inside.
The architecture of the project, deliberately simple, shows a white volume of regular shape, while minimizing its components, but exalting the most of his sculptural image that stands out in the rural landscape. All new stores have been designed with concealed fixtures, where the glass is the protagonist, while the lights and air conditioning systems are recessed in the ceiling.
And 'anticipated, not visible in the pavilion roof in place, a solar panel system, while the existing building coverage will be realized a large rooftop terrace, with wooden floor and used as outdoor furniture exhibition.
▼项目更多图片
客服
消息
收藏
下载
最近






















