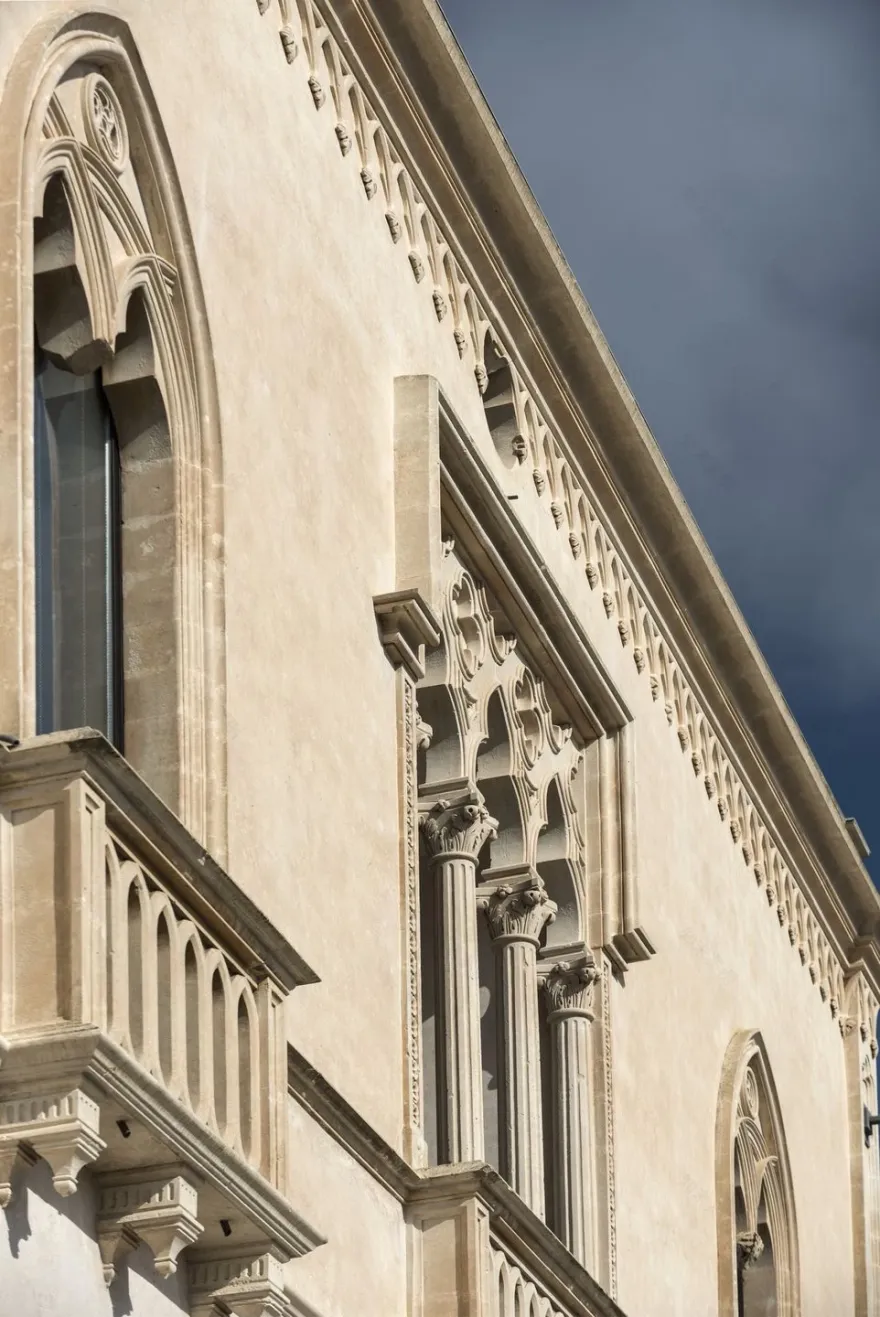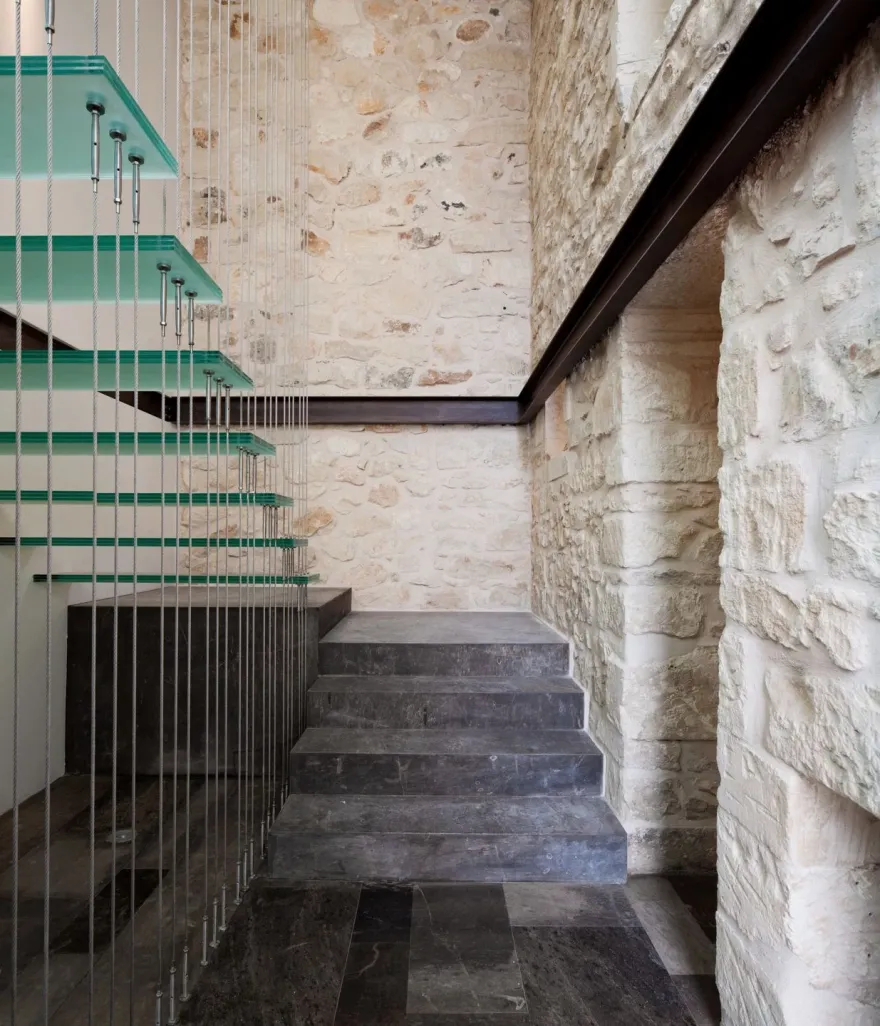查看完整案例


收藏

下载

翻译
Architect:Architrend Architecture
Location:Ragusa, Italy; | ;
Project Year:2019
Category:Private Houses
The reuse of Boscarino Villa and its garden is an important project for restoration of a historic building that wouldotherwise be neglected and degradation. The Villa, once located in the suburban territory, was miraculously savedfrom demolition, although today all the space around it is greatly compromised because during the 70sand 80s in this area, were build several anonymous condominium buildings.The project involves the re-use of the hotel Villa, and operates in two different and complementary ways.The first focuses on the restoration of the body of the villa, the outbuildings and garden center. The second modeof intervention plays on the dialogue between old and new: the interiors are custom designedlacquered wood and sheet metal. The staircase of the attached building and the room's corridor are in glass.A skylight on the terrace creates a diffused lighting through the glass on the first floor it arrives on the lower floor.
▼项目更多图片
客服
消息
收藏
下载
最近







































