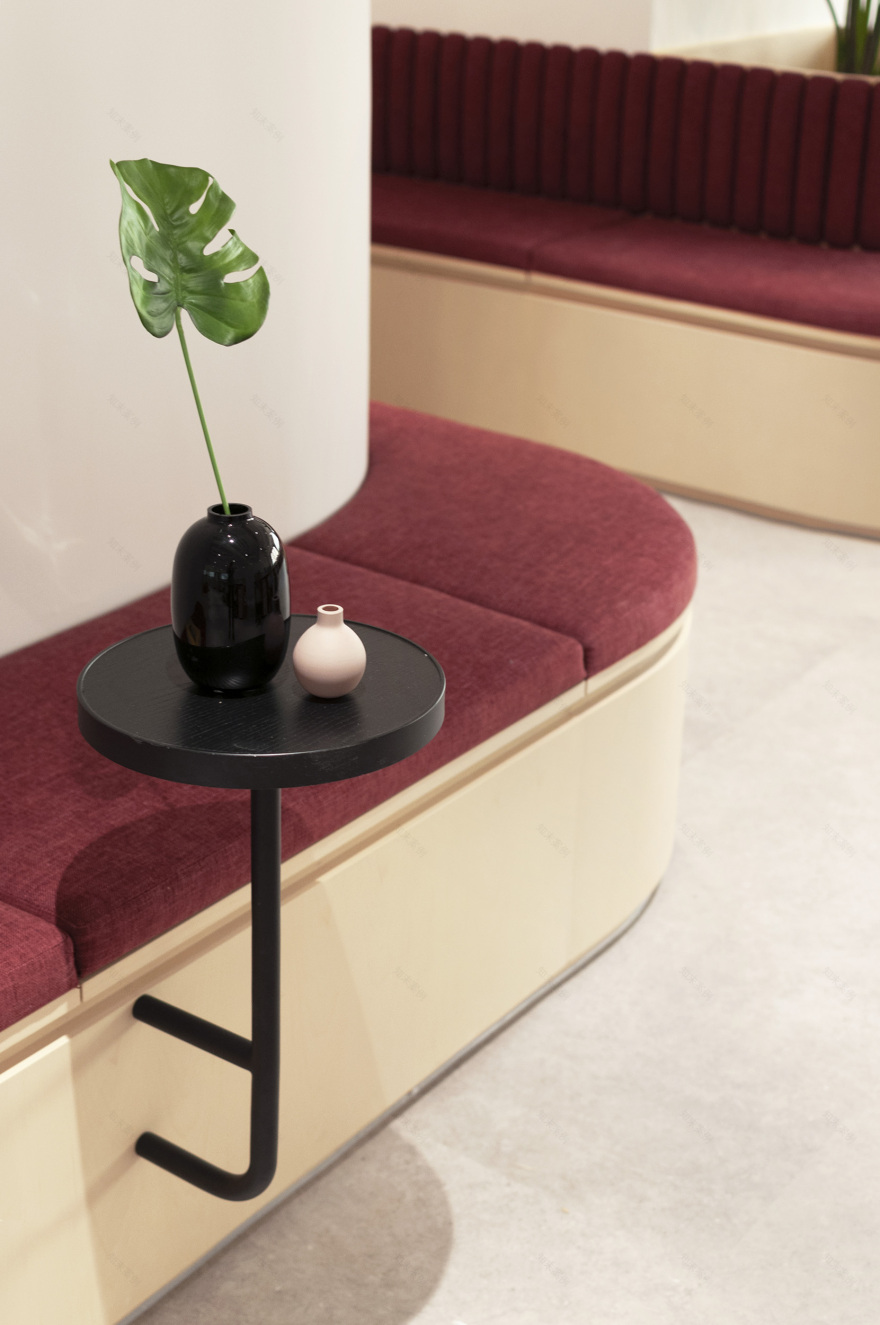查看完整案例


收藏

下载

翻译
Firm: Bean Buro
Type: Commercial › Office
STATUS: Built
YEAR: 2019
SIZE: 1000 sqft - 3000 sqft
BUDGET: Undisclosed
“Inspired by the joy of schooling and the stimulating experience of ‘the first day of school’, we created a design that is simulating yet elegant for this workplace environment” - Lorène Faure, co-founder of Bean Buro
“The red ribbon-like element was an architectural strategy to organise and connect the different functions of the workplace cohesively.” - Kenny Kinugasa-Tsui, co-founder of Bean Buro
Bean Buro was tasked to design a new workplace for the Asia office of Charterhouse - one of UK’s leading independent boarding schools since 1611. The Asia office manages a family of Charterhouse schools in East and South East Asia. The brief was to create a collaborative working environment to foster stronger relationships with different internal and external partners while reflecting the brand’s heritage in a contemporary way that would be simple and elegant.
The space is located in the vibrant district of Wanchai Hong Kong, in an office tower with panoramic windows to the streets. The wedge-shaped floor plan offers a flexible internal layout, with only one column in the open-plan space - a feature that was preserved in the design.
Inspired by the joy of schooling and the stimulating experience of ‘the first day of school’, Bean Buro responded with a design that is playful, colourful, and stimulating. The idea was to inject a pop of red (subtly responding to the brand colour) to stimulate social activities, against a bright and neutral backdrop for a comfortable workspace.
The red element, constructed in timber and red cushioned fabric, is an architectural strategy to organise and connect the different functions of the workplace. It starts in the welcoming reception space as a fabric seating bench, which continues into the general open-plan workspace. It then turns and wrap around a feature column to form a planter element for the working neighbourhood, and along the main walls to provide ample seating opportunities for employees to chit-chat, personal working or relax. Small circular tables are built into this red seating element, with pendant lights to support reading or informal meeting activities.
The long form allows users to spatially distance themselves from each other. Each work setting is defined by a small black circular table top that is fixed to the ribbon joinery.
Natural daylight and views are prioritised for most of the employees working in the open-plan, with various collaboration spaces such as meeting rooms, open collaboration booths, focus rooms, and private office located in the backdrop. A large sharing table is located in a spacious open pantry, equipped with AV/IT for impromptu meetings.
The materials colour palette is elegantly controlled with neutral white walls, timber flooring, and a tasteful wine red fabric with black metal accents that form the key bespoke features.
客服
消息
收藏
下载
最近






























