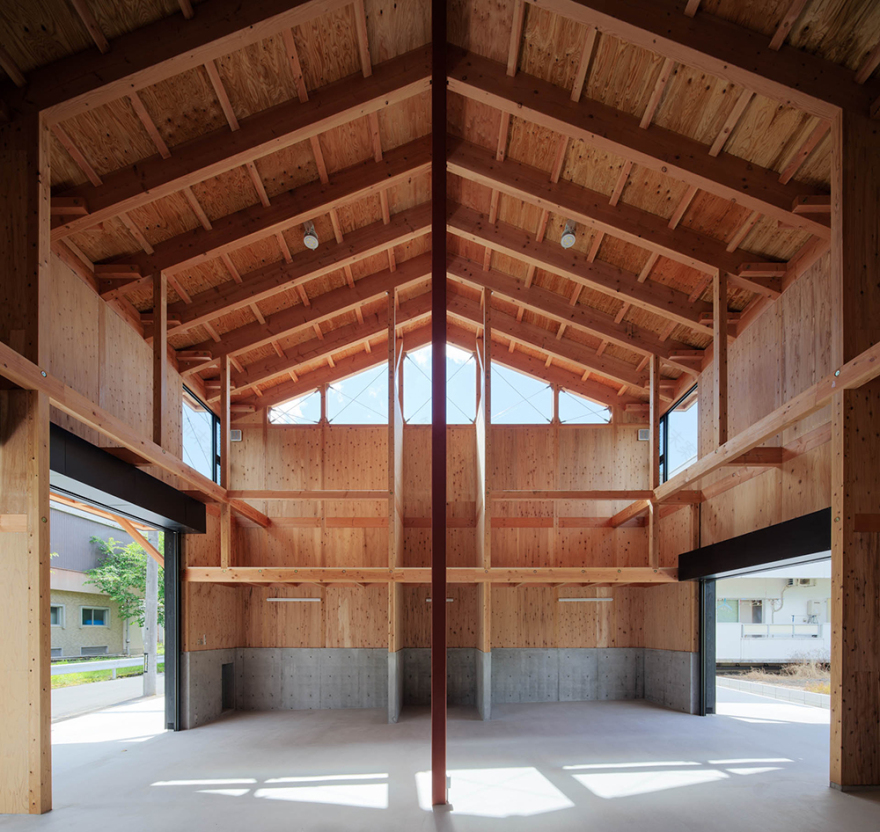查看完整案例


收藏

下载

翻译
Firm: UmbreArchitects
Type: Commercial › Office Industrial › Warehouse Residential › Private House
STATUS: Built
YEAR: 2018
SIZE: 0 sqft - 1000 sqft
Plan of satellite office + accommodation room + barn of company with bases in Kanagawa prefecture and Sabae city, Fukui prefecture. The staff will go to Sabae from Kanagawa for about a week of about one-third of the year. In addition to the functions listed on the left, this plan also examines the use of facilities during periods when staff are not using it, supports future housing use, and because it is a heavy snow area, there is no snowfall type building where snow is not necessary. It is a region where many traditional wooden houses with gabled roofs, which are unique to the Hokuriku region, are lined up, and the old townscape is left in a strong color. It was decided that a snow-free roof would be easy to use as an RC flat roof, and I decided that I would not like it in the above-mentioned townscape, and decided to realize a snow-free roof following the wooden gabled roof. As a result, the existing wooden framework creates a powerful and spacious space that allows various usages.
客服
消息
收藏
下载
最近













