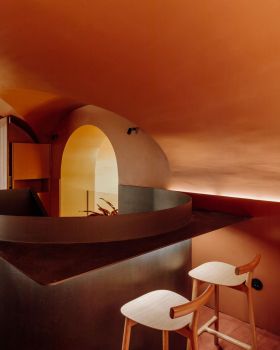查看完整案例


收藏

下载

翻译
Firm: Mado Architects
Type: Commercial › Office Hospitality + Sport › Wellness/Spa Landscape + Planning › Private Garden Residential › Apartment Multi Unit Housing
STATUS: Concept
SIZE: 100,000 sqft - 300,000 sqft
The project is located in a 3160 square meter area in Kooy-e-Faraz neighborhood. The main approach of the project is to dialogue with Le Corbusier's projects. The concept of the project is "The house as a machine for living". Accordingly, transform of five Corbusian points, methods of geometry and proportions have been applied. Considering construction boundary, the schematic design of the project is emerged from intersecting two squares. From the existing geometry, two structures, a Central and a linear one is derive out.
By lifting the building from the ground level, the piloti gives the opportunity to have a constant landscape below and provide a platform for social interactions. The central and linear structure consist of four and three blocks, respectively. Inspiring by roof garden Corbusian point, we dedicate a complete floor in each central block to common facilities (e.g. swimming pool, café, gym and etc.). Moreover, the structure of the project is designed according to the Domino House with exposed steel frame.
Head Architect: Maziar Dolatabadi
Lead Architect: Moein Nikaeen
Architect In Charge: Deniz Ebrahimi Azar
3D Design & Rendering: Saeid Yousefvand
Visualiser: Tina Shahnazari
Model: Sarah Soleymani
Amirbahador Mirhoseini






































