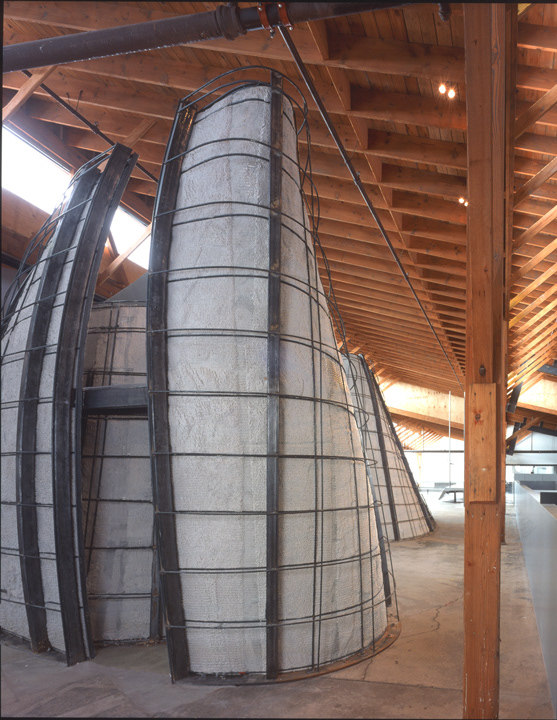查看完整案例


收藏

下载

翻译
Firm: Brooks + Scarpa Architects
Type: Commercial › Office
STATUS: Built
YEAR: 2006
SIZE: 10,000 sqft - 25,000 sqft
The design of this 22,000 square foot tenant improvement for XAP Corporation evolved from the unique challenges and conditions presented by the client and the exigencies created by the physical context. XAP Corporation is the pioneer in electronic and Internet-based information management systems for college-bound students. XAP Corporation's mission is to be the leader in building and providing students and their families, universities and sponsors the most comprehensive and widely used online information services for higher education. In addition to particular programmatic needs, the XAP project presented the delicate challenge of operating within and conforming to distinct parameters issued by the building’s architect and owner/developer. All phases of design required approval via rigorous design review by not only the client but, also more uniquely, the building’s architect. One of the more stringent constraints required by the building architect was that no element of the new tenant improvement design significantly touch or interact with the existing structure. This imposed requirement significantly influenced the resulting formal strategy and design approach.
客服
消息
收藏
下载
最近










