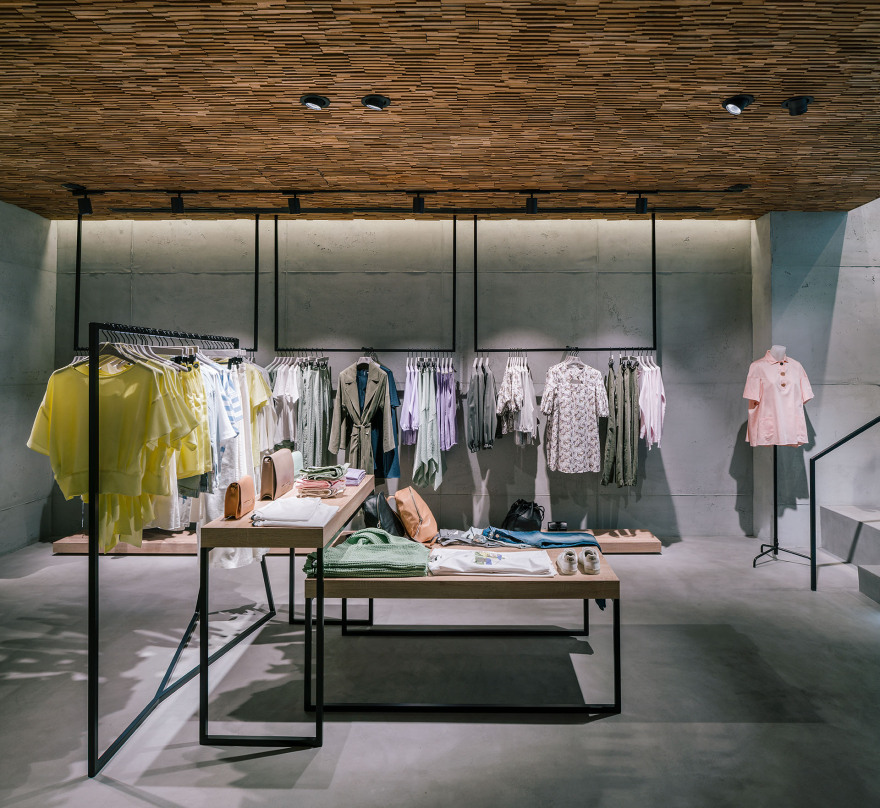查看完整案例


收藏

下载

翻译
Firm: Destudio Arquitectura
Type: Commercial › Office Retail
STATUS: Built
YEAR: 2018
The main objective of the Hence Flasghip Store project in Madrid was to modify the routes and uses of a 900 m2 store on three floors that had only 30 m2 of floor space at street level.
To this end, it was decided to locate the brand's offices on the top floor and to include the retail space as the first two floors, which are completely visible to the customer from the entrance. All the existing stairs were demolished, leaving a stairwell as a spatial connection between the offices and the store, in which three large trees were placed.
The commercial space was therefore restricted to two floors and a mezzanine, which was conceived as a large concrete box that houses a wooden sheet, which is the separating slab between the two floors.
The brand's sustainable philosophy can be seen in the use of recycled materials, such as the third-life wood that lines the ceiling of this sheet, the natural and preserved green elements or the cork and paper furniture on the office floor. All this range of materials is combined with elements of character, such as walls made of solid glass bricks, natural wood flooring and the aforementioned concrete box on the walls, lower floor and upper ceiling.
Photography: Imagen Subliminal
客服
消息
收藏
下载
最近





































