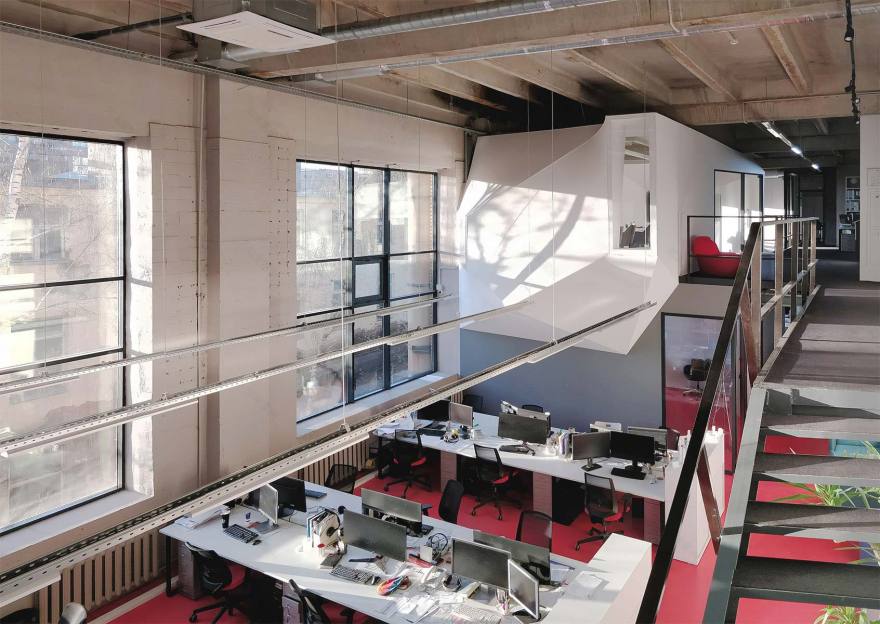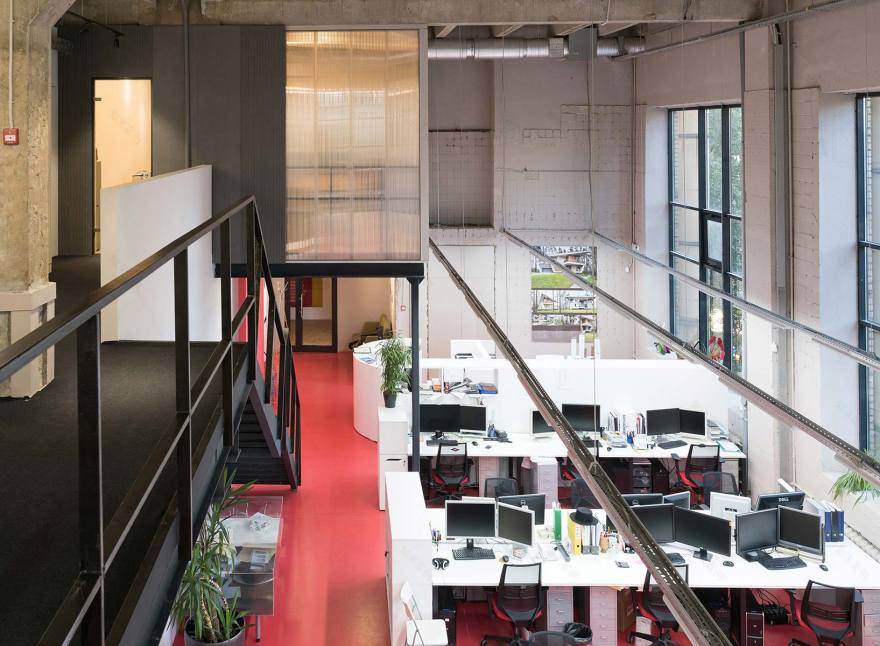查看完整案例


收藏

下载

翻译
Firm: Atrium Studio
Type: Commercial › Office
STATUS: Built
YEAR: 2017
SIZE: 3000 sqft - 5000 sqft
When the time came for our company to expand and move to a bigger office, the choice was made in favour of the recently renovated “Sunrise” multifunctional industrial cluster which had numerous office spaces, a gym, a clinic, several cafes, and a new apartment complex implemented in the same brick as the factory. ATRIUM bureau rented out a big naturally lit space with large windows in one of the old production sheds.
The ideology of the interior for our own office has stayed the same through the years: no décor, only architecture. Following this concept, the next obvious design decision was the separation of the 6-meter tall space into two floors by the means of a mezzanine. And yet, in order to break off the common understanding of a double-storey space, a distinctive separator in the form of a differently scaled shape was decided upon.
A new conference room became the main iconic piece of the interior as well as a representation of the bureau’s ideologies. Suspended from the ceiling, this form is provoking the work environment with its jagged edges, protruding elements, angled surfaces and uncommonly placed openings. Modernists’ unwavering connection of form and function is intentionally broken, as the physical is interpreted as an independent whole, unsuggestive of its purpose, and everchanging as the perspective moves with each step taken by the viewer.
Such complex forms are calculated using an algorithmic method in a special design software. Continuing to experiment with form, it was time to decide on the materials. At first, the conference room was imagined with an aluminium finish. However, due to the structure being temporary, the aluminium was switched to fabric stretched over a metal frame that formed a variety of curving and concaving surfaces, which the rigid plasterboard was unable to produce.
客服
消息
收藏
下载
最近






















