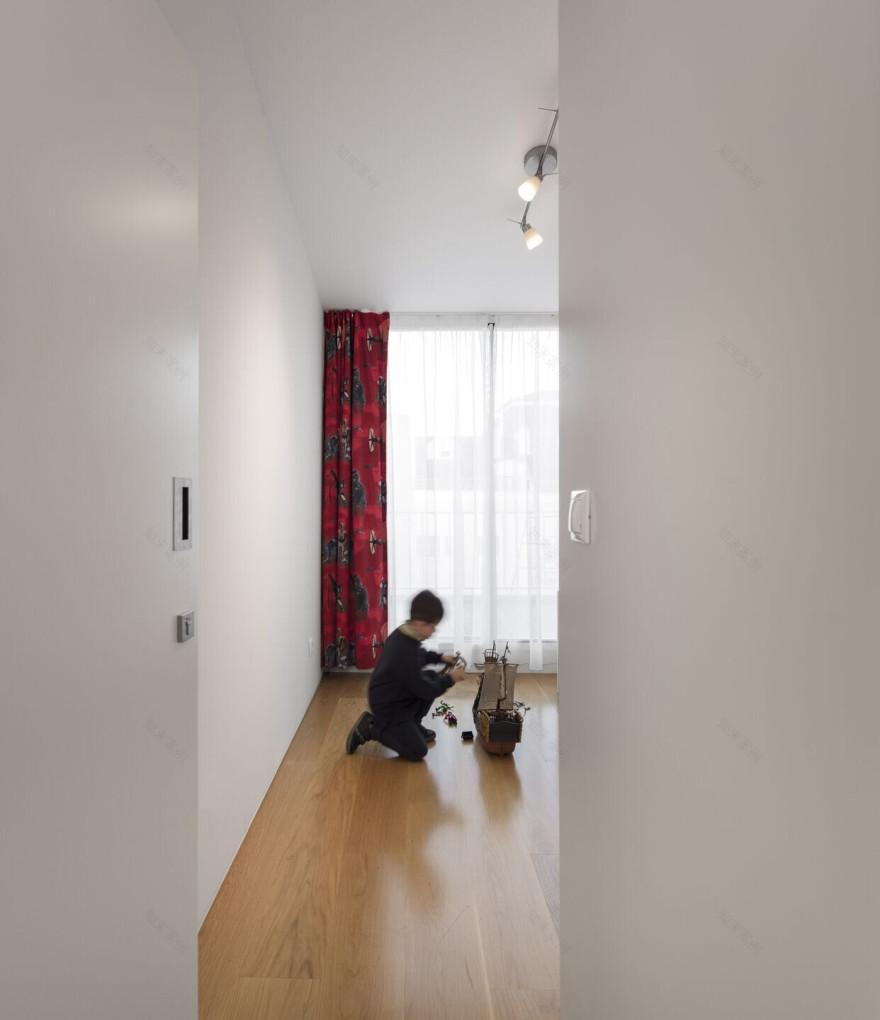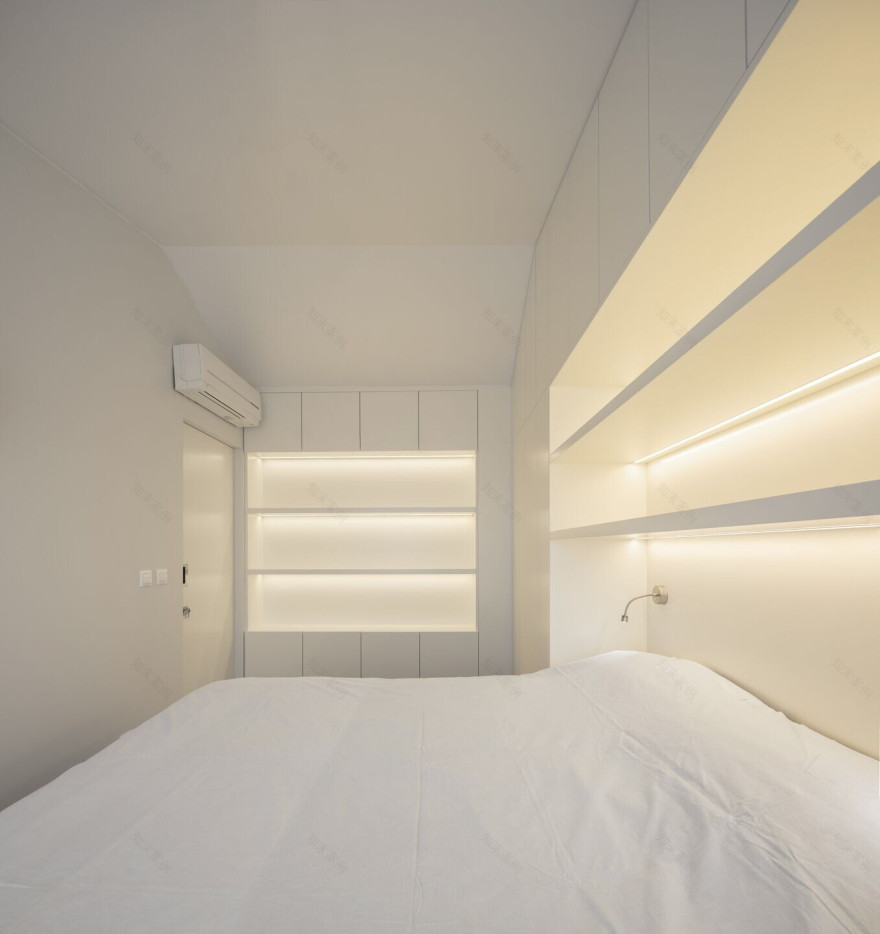查看完整案例


收藏

下载

翻译
Architect:João Tiago Aguiar, arquitectos
Location:Lisbon, Portugal; | ;
Project Year:2016
Category:Apartments
Placed on the top floor of a building close to the Janelas Verdes Street, the main challenge was to make the most of a small attic in order to increase the apartment’s living area. To transform the apartment in a perfectly functional duplex.
The intervention consisted in discreetly raising the roof´s south face in order to get enough height to achieve this project’s goal: two bedrooms, a bathroom, circulation and storage, thus increasing the house typology from a T1 to a T3. The plan of the rear façade was recessed, allowing the creation of a terrace overlooking the Tagus River and also benefiting from plenty of natural lighting.
Being the building’s top floor, the opportunity to create a game of lights by carefully placing skylights has been taken, thus introducing natural lighting in interior spaces, giving rise to unexpected contrasts of bright-dark, light and shadow.
The bathroom’s floor and shower were covered in Lioz marble stone. The stairs and the floor of the attic were both cladded in wood. In the bedrooms, white lacquered wardrobes have been designed, and in the master-bedroom, the wardrobes totally surround the bed in order to get the maximum storage space. Light lines have been added to all shelves, providing indirect artificial lighting.
1. Paints: CIN
2. Sanitary equipment & taps: PADIMAT
3. Lighting: CLIMAR
4. Door communication, switches and systems: EFAPEL
▼项目更多图片
客服
消息
收藏
下载
最近





























