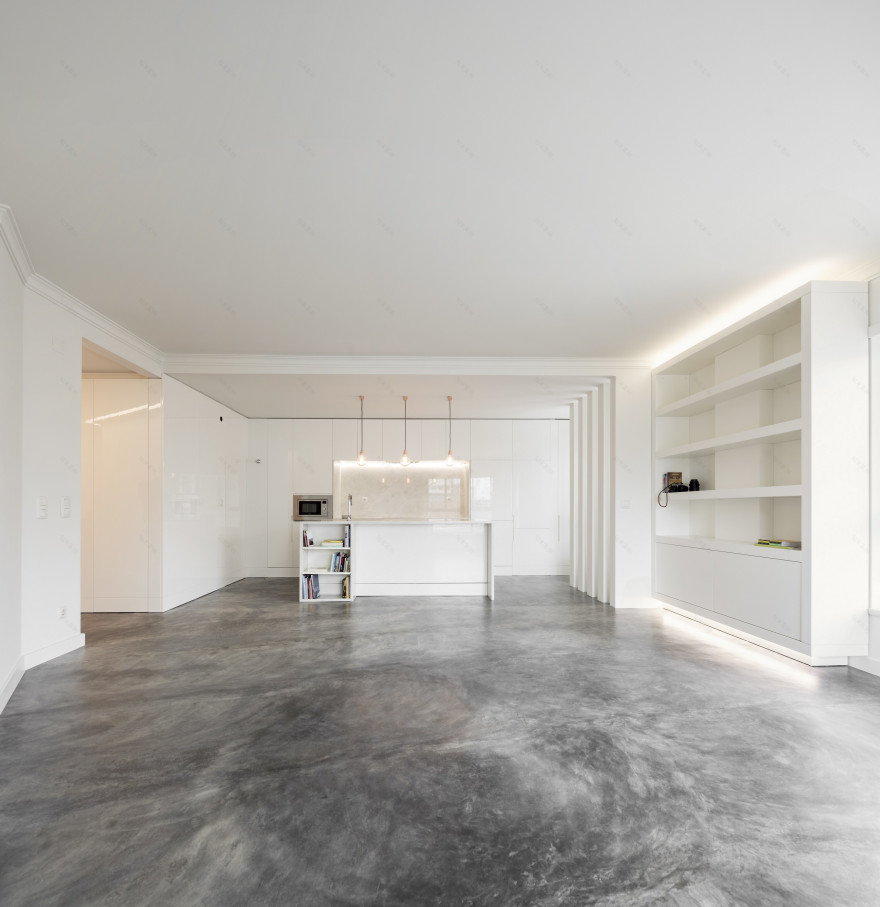查看完整案例


收藏

下载

翻译
Architect:João Tiago Aguiar, arquitectos
Project Year:2016
Category:Apartments
Although having relatively spacious compartments, it really didn’t properly exist a sense of unity between the parts of the apartment. The idea was to unify as much as possible the atmosphere of the apartment in order to dilute its limits. This concept gained shape with the implementation of a single pavement in cement that would link all the spaces. The social area of the apartment was equally powered by eliminating the wall between the kitchen and the living-room and by designing an open kitchen with an island. The homogenization of the finishing and the placement of a mirror allowed the revitalization of the inner circulation corridor, transforming a tortuous corridor into an element of continuity. The lighting also has an important role in this subject. By placing lines of light or light boxes strategically located through the apartment, reference points are created extending the sense of space.
▼项目更多图片
客服
消息
收藏
下载
最近



















