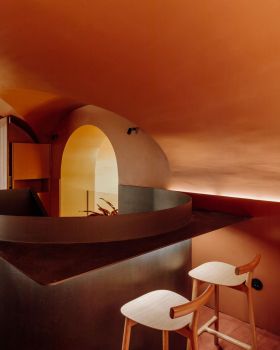查看完整案例


收藏

下载

翻译
Architect:AH ASOCIADOS
Location:40°24'26.29"N 3°35'29.22"O
Project Year:2013
Category:Housing
In response to the functional requirements of the program and the urban parameters of the plot, a basic layout has been designed being respectful of the urban conditions, alignments, number of floors and suitability building factors. An elementary subtraction operation has been conducted to answer to both an open morphology and an urban block.
Running out the buildable depth of 14.50 meters, a volumetric play of seven parallel blocks have been proposed to create a collective residential feeling. Housing units belonging to an open and versatile system have been included, allowing the inclusion of typological variety within a clear structure of communications and services.
Willingness to economy of means underlies the construction design, but also bioclimatic concerns are considered by prevailing double orientation to foster the cross ventilation of dwellings, as well as solar protection elements or active and passive sustainable environmental control systems.
Miguel A. Alonso del Val, Rufino J. Hernández Minguillón.
Ana Julieta Peretz, Gustavo Gaudeoso, Francisco Quiles.
Jorge García Díaz.
ED ingeniería, Javier Gironés Navarlaz.
ED ingeniería, Eduardo Ozcoidi Echarren.
EMVS. Empresa municipal de la Vivienda y el Suelo de Madrid.
June de 2013.
6.905 sqm (residential) + 4.679 sqm (parking).
José Manuel Cutillas
▼项目更多图片

































