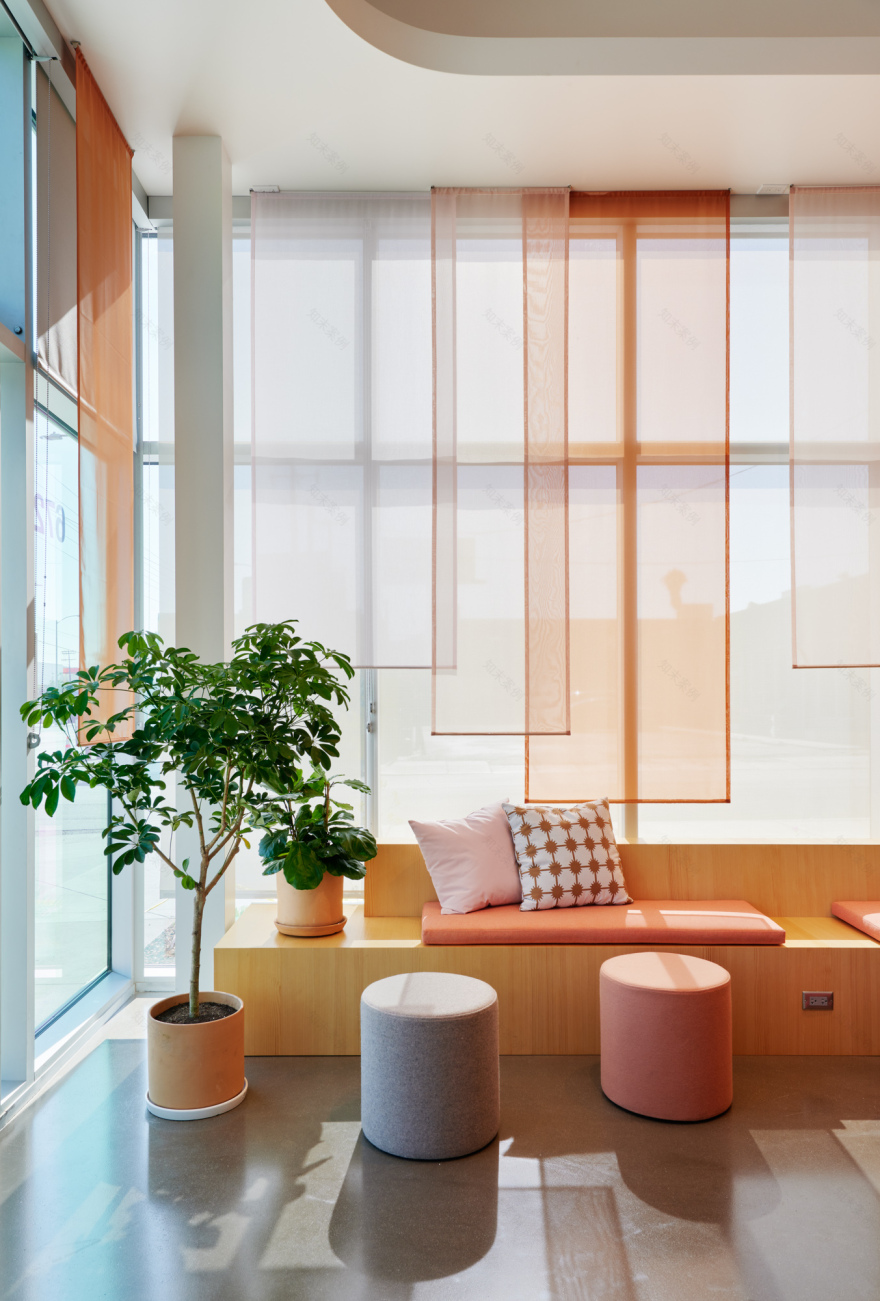查看完整案例


收藏

下载

翻译
Firm: ORA
Type: Commercial › Retail Cultural › Gallery Hospitality + Sport › Restaurant
STATUS: Built
YEAR: 2020
SIZE: 1000 sqft - 3000 sqft
1,600 square foot café, shop and gallery is located in the Los Angeles LGBT Center’s new Anita May Rosenstein Campus in Hollywood.
Located on a prominent public corner, the space was conceived as a community living room for Center residents, employees and the surrounding neighbors with a flexible retail space to host community events, artists and makers.
Inspired by the pride flag, the interior palette of red, orange, yellow and green (meaning life, healing, sunlight and nature) references the positive, optimistic, free spirit of the LGBTQ+ community as well as Los Angeles as a City. A series of overlapping shear fabric panels shield harsh southern light and soften views outside, creating a gradient of color reminiscent of our California’s spectacular sunsets.
客服
消息
收藏
下载
最近















