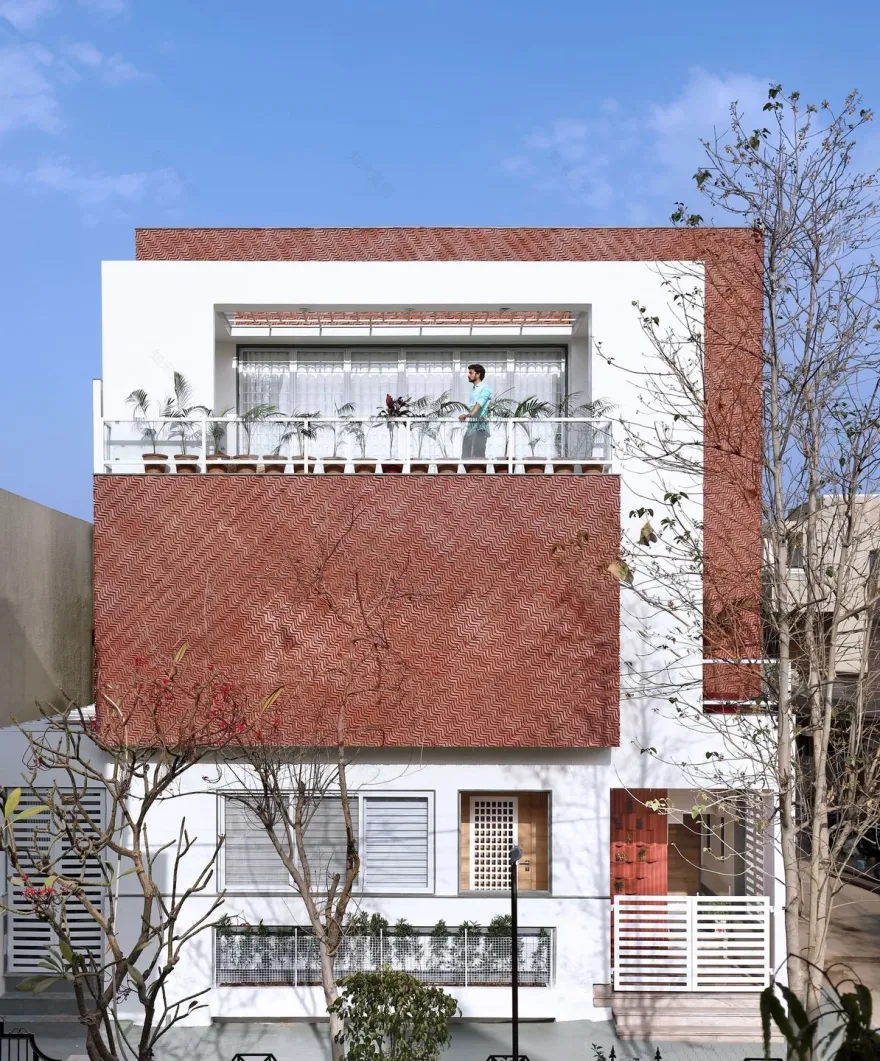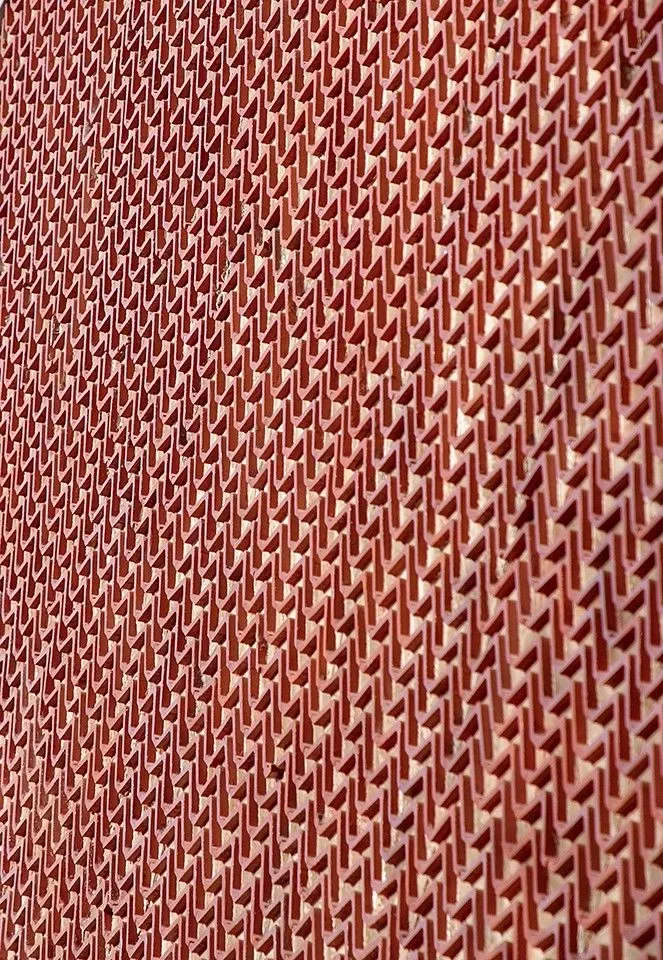查看完整案例


收藏

下载

翻译
Architect:Manoj Patel Design Studio
Project Year:2018
Category:Private Houses
This refurbishment urban residential design with small planning space and challenging brief dwells with one side adjoining the other building. In order to combine the owner space requirements with designing elements, we planned series of terraces at different levels to enhance the dwelling.
The massing of space becomes an architectural spectacle as it tends to drop gradually with towering floors. This play of mass provides ample of floor space according to the need. The overlaying layers over layers of architectural volumes by splitting them into different levels preserves the simplicity yet giving elegant look to the house.
The voids create air corridors in the internal as well as external spaces. Each space has large openings in 2 opposite directions for sufficient airflow into the spaces. This helps in keeping the space naturally ventilated throughout. These large openings are covered with large canopies all over.
Each of this is functional in its own aspect with unified visual connectivity across levels, with punctured huge balconies, massing out on different levels and sides.
The west facade with no openings on first floor provided large area for clay tile elevation which adds to a rich textural quality to the facade.
The use of ridge shaped sloping clay tiles as a vernacular material, has been interestingly transformed into a captivating contemporary elevational facade, that also creates continuity of pattern. Here the ratio of 40% of waste clay tiles at free cost and 60% of new clay tiles at Rs 10 INR per piece, were collected, cut into 5-6 parts of 1" wide and crafted into a customized series of pattern. This pattern depicts the perpendicular arrangement of clay tiles at 45˚ with everlasting beauty of the facade.
Furthermore, the layering of this horizontal and vertical clay tiles is designed on the basis of sun's movement from south to west direction as per Indian context, which keeps the area shaded by reduction in temperature. These angular patterns exhibit an illusionist display on an uniform surface throughout the wall that gradually transforms into sharp lines along the building edge. Thus clay roof tiles turn out to be economical, attractive and generate more employment to the labors doing such unique craftsmanship.
The second floor balcony glazing is covered with a large canopy that acts as a hindrance at the same time making the space look big. The canopy also illustrates the roofing patterns emerged from the clay tile arrangement in metal grills, making it look as a whole connected frame mass.
This second floor covered balcony also acts an interactive link with the first floor covered balcony through massing of volume in frame structure .
▼项目更多图片
客服
消息
收藏
下载
最近

























