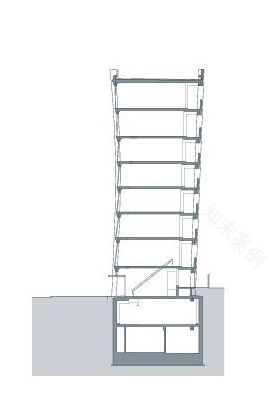查看完整案例


收藏

下载

翻译
This eight-story commercial building—located on a corner lot at right angles to an alleyway and Omotesando Avenue—is actually surrounded by Tod’s L-shaped Omotesando Building by Toyo Ito. The façade of the former old building faced Omotesando exclusively, so the side façade, facing the alleyway, was exposed awkwardly like the backside of a building.
photography by © Kozo Takayama
Thus, this project tries to change this relationship to the Tod’s building by creating a diagonal orientation with an irregularly shaped circle. This is to maximize the corner lot feature of the premises, and to accentuate the inner vertical façade of the adjacent Tod’s building, in order to create a certain “symbiotic” synergy. The building’s structure is composed of multiple leaf-shaped columns made from steel reinforced concrete and arranged on the outer shell. The wood-like texture on these columns was developed by pouring concrete into a wooden mold.
photography by © Kozo Takayama
Omotesando is the heart of Tokyo’s fashion scene, and it is distinctive for its beautiful rows of zelkova (keyaki) trees, which bring continuity to the avenue. On the other hand, the rows of exquisitely designed and eye-catching buildings express themselves so uniquely that they are all unrelated to each other.
photography by © Kozo Takayama
The Keyaki Building, however, was designed to relate to its context: as pedestrians walk by, it gradually changes its expression, to find a meaning through this movement. Furthermore, by bringing intervening elements into the context, such as the vertical scale made possible by its torchshaped form provided by the concrete columns, the project aimed to liven and enrich the ki (whole atmosphere)—not only of the building itself, but also of the Omotesando streetscape.
Courtesy of Hugo Boss
Project Info :
Architects : Norihiko Dan and Associates
Project Year : 2013
Project Area : 955.0 sqm
Structural Engineer : ARUP
Photographs : Kozo Takayama
Electrical Engineer : Setubikeikaku
Landscape : Norihiko Dan and Associates
Supervision : Norihiko Dan and Associates
Architect in Charge : Norihiko Dan ,Norihiko Dan and Associates
Design Team : Norihiko Dan ,Nobuaki Yamada ,Eiji Sawano ,Yoshitaka Tenmizu
Project Location : 5 Chome-1 Jingūmae, Shibuya-ku, Tōkyō-to 150-0001, Japan
photography by © Kozo Takayama
Courtesy of Hugo Boss
photography by © Kozo Takayama
photography by © Kozo Takayama
photography by © Kozo Takayama
Courtesy of Hugo Boss
Courtesy of Norihiko Dan and Associates
Courtesy of Norihiko Dan and Associates
Courtesy of Norihiko Dan and Associates
Courtesy of Hugo Boss
photography by © Kozo Takayama
Site Plan
Floor Plan
Floor Plan
Floor Plan
Section
North Elevation
East Elevation
Detail
Detail
客服
消息
收藏
下载
最近























