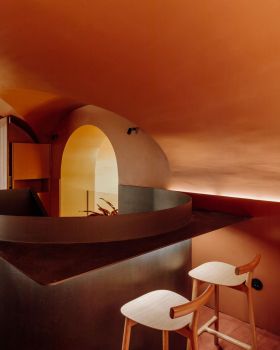查看完整案例


收藏

下载

翻译
You might wonder what is the Serpentine Pavilion and why it represents a significant value in the world of design and architecture. It is a pop-up venue that accommodate a range of events, as well as offering a non-UK architect his or her first opportunity to build in Britain, some of the best designs have been: Peter Zumthor’s mysterious black box enclosing a dazzling Piet Oudolf garden, in 2011; and Smiljan Radic’s giant translucent egg in 2014. This year it is the Japanese architect Junya Ishigami who was chosen and has now completed this year’s Serpentine Pavilion, a craggy structure he describes as a “hill made out of rocks”. The latest Serpentine Pavilion, located on the lawn outside the Serpentine Gallery in London’s Kensington Gardens, comprises a rugged, rocky canopy made out of 61 tonnes of Cumbrian slate.
This large mound of slate is held up by a slender steel structure, supported by a grid of 106 pin-ended columns that are arranged randomly to create a “forest”.
photocraphy by © Iwan Baan
Ishigami is the fourth Japanese architect to design a Serpentine Pavilion, following Toyo Ito in 2002, SANAA in 2009, and Sou Fujimoto in 2013. The main focus of his work is creating architecture that both celebrates and mimics the forms of the natural world. The aim behind his design for the serpentine was to create a building that takes the slate roof – one of the world’s most common architectural features – and shows how it can be made to look like something found in the wild. The architect likens the structure to a range of natural flora and fauna, from mountains and trees to a lake and a bird. The pavilion is roughly triangular in plan. The corners extend down to touch the concrete ground surface below, which in turn slopes upwards to meet them. Inside, the pavilion is furnished with simple tables and stools designed by Ishigami to look like a lily pad, it is an enclosed cave-like space, a refuge for contemplation. For Ishigami, the Pavilion articulates his ‘free space’ philosophy in which he seeks harmony between man-made structures and those that already exist in nature. 2019 Serpentine Pavilion is officially open to the public from 21 June to 6 October. It will host a program of events through the summer, after which it will be sold and moved to a new home.
photocraphy by © Iwan Baan
Project credits:
Serpentine Pavilion architect: Junya Ishigami + Associates
Architect: Junya Ishigami
Project Architect: Prem Lorenzen
Team: Masayuki Asami, Gagas Firas Silmi, Jaehyub Ko
Project directors: Hans Ulrich Obrist and Yana Peel
Project leader: Julie Burnell
Project curators: Amira Gad and Natalia Grabowska
Engineering and design technical consultant: David Glover
Technical advisors: AECOM
Town planning consultants: DP9
Construction: Stage One Creative Services
Health and Safety: Gallowglass
Site engineering: Site Engineering Surveys
Electrical: The Technical Department
Photography: Iwan Baan
photography by © Iwan Baan
photocraphy by © Iwan Baan
photocraphy by © Iwan Baan
photography by © Iwan Baan
photography by © Iwan Baan
photography by © Iwan Baan
photography by © Iwan Baan
photography by © Iwan Baan
photography by © Iwan Baan
photography by © Iwan Baan
photography by © Iwan Baan

































