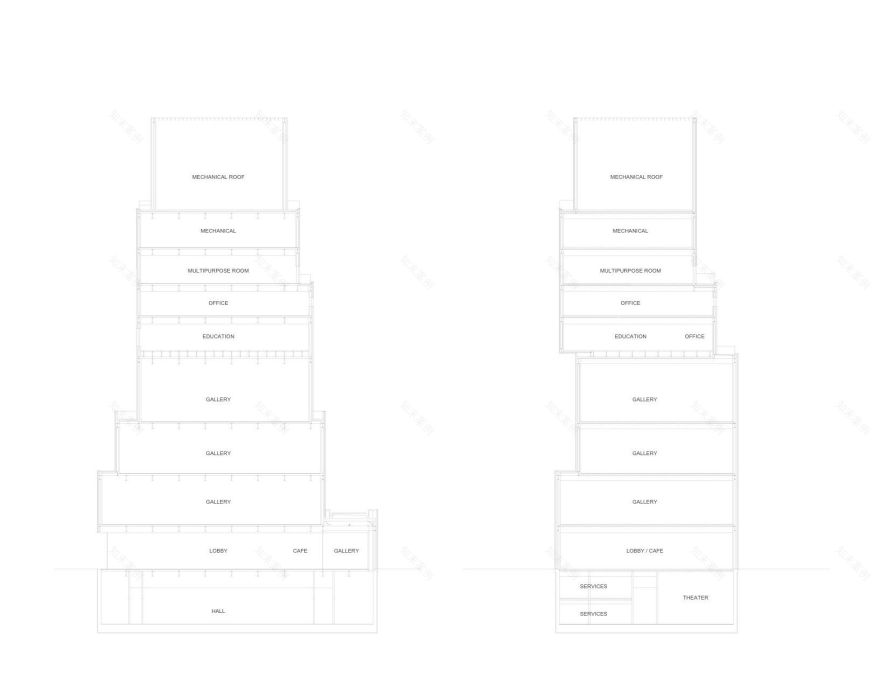查看完整案例


收藏

下载

翻译
New Art Museum
Offering a minimal, simple, and high tech design, the recent Pritzker Laureate SANAA Architects have accomplished a clear statement of the strength and simplicity of the contents of their New Art Museum in New York. The project is a precious addition to the contemporary art landmarks of New York, and yet another embodiment of SANAA’s ever simple line of design.
photography by © Iwan Baan
The project consists of several “white” boxes stacked above each others, based on the square typical Manhattan block, and slightly shifted as each block goes up to provide daylight from the roofs of these blocks, and to offer additional terraces to each function of the different blocks. The contrast created by the stacking of white boxes and the surrounding goes into context once the viewer realizes the white boxes resemble the same blocks it seems to be in contrast with.
The functions of the museum are diverse, yet separated in the simplest way. The architects explain these functions saying: “The program of the Museum consists of four public galleries at the first four floors, which have free and flexible spaces for exhibitions; a “white box” auditorium in the basement, an Education Center at the 5th floor, offices at 6th, a multi-purpose room at the 7th. By shifting the boxes, all galleries get natural illumination, combined with artificial, and the offices and the private locals on the top floors get terraces and opening views to the cityscape.“
photography by © Iwan Baan
The interior is no less captivating than the exterior. Being day-lit where needed, and artificially lit otherwise, it employs simplicity to highlight the artworks showcased within. The almost-entirely white interior is a necessity for the contemporary art, to avoid adding any effects to its context, and the spaces themselves serve as artifacts of the minimalist post modernist architecture.
SANAA Architects “Sejima and Nishizawa and Associates” is one of the most influential architectural firms of Japan and Asia, with projects extending to all around the globe. The firm has received the 2010 Pritzker prize for their outstanding architectural achievements, alongside other honors that include the Golden Lion for the most remarkable work in the exhibition Metamorph in the 9th International Architecture Exhibition, La Biennale di Venezia in 2004, the 46th Mainichi Shinbun Arts Award (Architecture Category) in 2005.
photography by © Iwan Baan
Architects: SANAA
Location: 235 Bowery, New York, NY 10002, USA
Architect: SANAA
Project Leadership: Saul Dennison, Chairman, Board of Trustees, New Museum; Lisa Phillips, Toby Devan Lewis Director, New Museum; Lisa Roumell, Deputy Director, New Museum
Architect Of Record: Gensler Architects
Project Management: Plaza Construction Corporation, New York City
Structural Engineers: Guy Nordenson Associates, Simpson Gumperts & Heger Inc., New York City
Client: New Museum of Contemporary Art, New York City; Zubatkin Owner Representation
Lights And Illumination: Arup
Year Of Enchargement: 2002
Area: 58700.0 ft2
Project Year: 2007
Photographs: Iwan Baan
By: Hazem Raad
Edited by: Zeynab Matar
photography by © Iwan Baan
photography by © Iwan Baan
photography by © Iwan Baan
photography by © Iwan Baan
photography by © Iwan Baan
photography by © Iwan Baan
photography by © Iwan Baan
photography by © Iwan Baan
photography by © Iwan Baan
photography by © Iwan Baan
photography by © Iwan Baan
photography by © Iwan Baan
photography by © Iwan Baan
photography by © Iwan Baan
photography by © Iwan Baan
Elevation
Plan
section
Plan
客服
消息
收藏
下载
最近






















