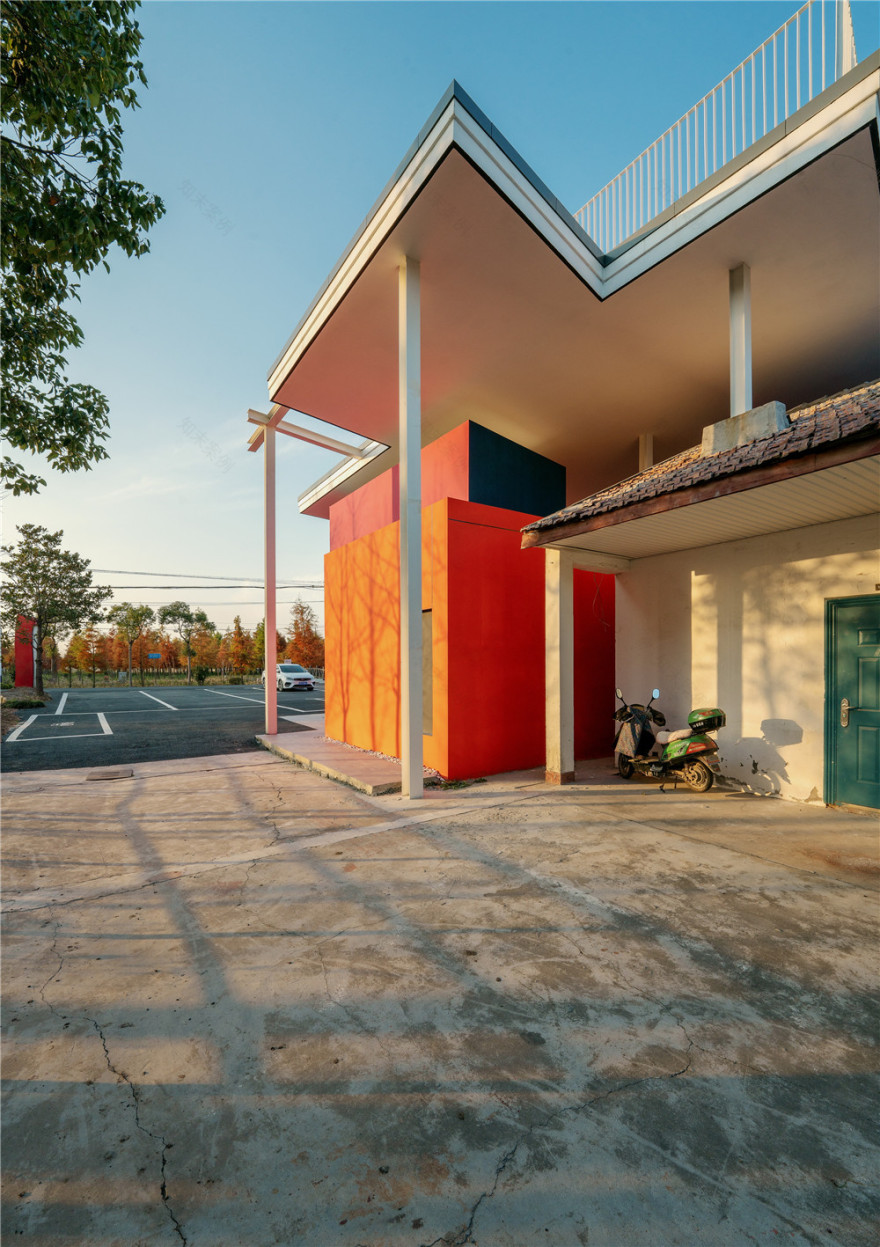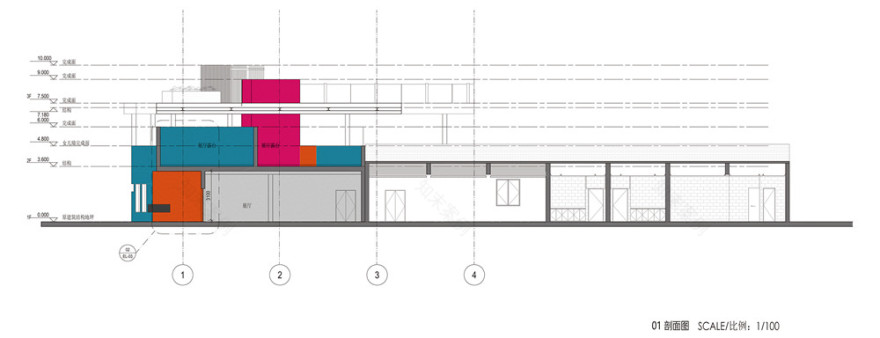查看完整案例


收藏

下载
前哨湾当代艺术中心位于前哨村村委办公室一侧。整个基地以原建筑之间的错落形成了一个斜线关系,利用这个斜线关系形成的平行四边形轴线与道路形成的夹角为艺术中心带来了门口一大片开阔的公共活动空间。
– Qiao Shao Wan Contemporary Art Center is located on one side of Qian Shao Village office. The existing buildings on site aligned as a diagonal. By using this diagonal, the parallelogram grid has an angle with the road, which leaves a wide open public space in front of the art center.
整个建筑由两部分组成:底下的建筑物和上面的钢结构大屋面。这两部分建筑物构成了三段空间分层:一层的室内艺术中心空间;大屋面上的户外大平台;以及中间位于两个建筑物之间的室外的夹层部分。
The whole building is composed as two major structures: the lower building and the above steel structure roof. These two parts of buildings create three different layers of space: first floor of interior art center space; terrace on the outdoor big roof; outdoor mezzanine between two building structures.
底下建筑物的轴线是3米的平行四边形,对应现有建筑的小尺度空间。大屋面的轴线是6米的平行四边形,对应着更大一级尺度的户外空间。大屋面的工字钢立柱落在了底下建筑物轴线的中心,两套轴线以一种互为嵌套的关系纠葛在一起。大屋顶的轴线保持着与底下建筑的轴线形式逻辑一致,但又分离的状态。这种两元性形成了丰富的室内空间变化,也把两种完全不同的构造形式统一在一起。
The lower building’s grid is a 3 meters parallelogram responding to the existing buildings with small scale space. The big roof’s grid is 6 meters parallelogram responding to a larger outdoor space. The I beam column stands in the center of lower building’s grid. The grid systems interlink each other. The big roof’s gird keeps the same logic with the lower building’s grid, yet maintains separated. This duality makes the richness and variety of the interior space, and combines two different structures together formally.
外立面上采用低预算的颜色涂料来进一步加强建筑丰富并与众不同的形态空间变化。四种不同的颜色安排在不同的朝向的立面上,结合阳光的变化,产生一天之中不同的感官体验。中间的夹层空间,在一天中光影的变化更为剧烈,带来不一样的空间体验。大屋顶之上,则可以享受到树顶之上整片天空的开阔感。
The exterior façade uses the low-budget color paint to increase the richness and difference of the form. Four different colors have been applied on different oriented facades. With the changing of sunlight, it gives different sensational experience in one day. The mezzanine space has the most dramatic sunlight shades changing in one day with different space experiences. Standing on the big roof, the broader view is seen with the total openness of the sky above the woods around.
▲1F平面图
▲2F平面图
▲总平面图
▲剖面图
项目信息——
项目名称:前哨湾当代艺术中心
设计方:上海本义建筑设计有限公司
项目设计 & 完成年份:2021
主创:王青
项目地址:上海市崇明区前哨村
建筑面积:1100㎡
摄影版权:TIANQUAN
客户:上海市崇明区文化旅游局
客服
消息
收藏
下载
最近





































