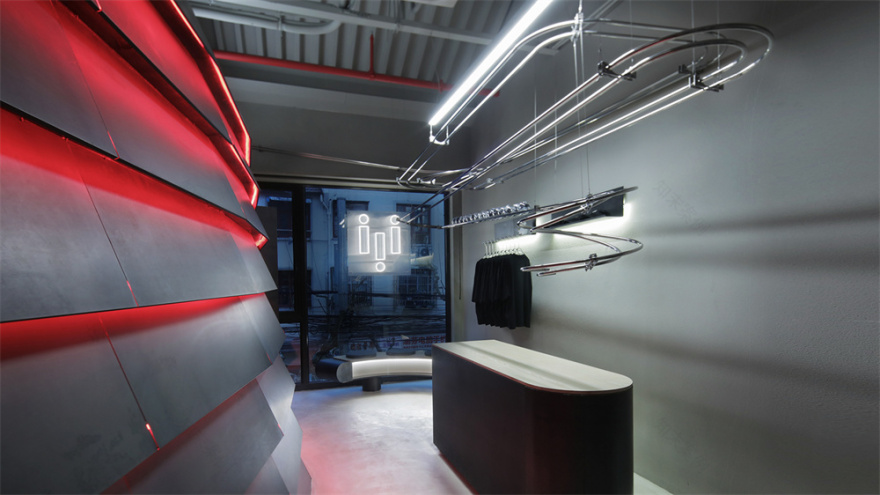查看完整案例


收藏

下载
The Megaformer Lab 健身工作室位于上海陕康里商业街区,引进新型低冲击高强的运动健身方式。设计概念以创造一个被包围的‘能量场’出发,传递具有热量蓄力和活力动感的品牌内涵。
The Megaformer Lab fitness studio is located in the commercial district of Shankangli, Shanghai, offering customers new low-impact and high-strength exercises and fitness courses. The designer tries to make this place look like an enclosed field of energy, to bring out a brand image featuring heat accumulation and vitality.
▲核心“能量场”整体概览©UJ
[沿街立面]
在保证独立训练的私密性同时还需兼顾与社区间良好的互动关系。设计利用原场地朝向街区的落地窗,提供运动者与外部的视线互动,以一种开放的状态,将独特的上海街区的生活环境引入店内。同时将品牌的空间形象融入街区,希望对社区注入更多活力。
[Streetview]
Design tryto keep privacy during independent training sessions while enable good interaction with the community.The designer uses a floor-to-ceiling window facing the street to enable visual interaction between exercisers and the outside world, thus introducing a unique open environment that brings the unique image of Shanghai street life into the studio. Meanwhile, the interior of the studio becomes part of the street scene, reflecting the designer’s effort to make the community more vibrant.
▲街区视角的活力融入©UJ
[核心“能量场”]
设计师将空间分为前中后三个功能区域,即前区为签到区域,中间为核心“能量场所”的训练区域,以及后区的更衣后勤区域。在保留原建筑钢结构屋顶形态的前提下,利用两段弧形墙面,形成一个向心的时刻散发生命力与热量的运动场所。
[The core field of energy]
The designer divides the space into three functional areas: front, middle and rear. The front area is the sign-in area, the middle area is the training area (the core field of energy), and the rear area is the dressing and service area. On the premise of preserving the original steel structure roof, two arc-shaped walls are used to form a rounded sports venue which constantly emits vitality and heat from its center.
▲“能量场” 概念图©uncertain lab
[孤型热轧钢板墙面]
整个空间以热轧钢板和深灰色机理漆为主要材料,创造具有稳定、力量和热感的视觉感受。利用不同深色基调材料,形成丰富机理和质感的对比。
[Hot-rolled steel plate wall]
The whole space is created using hot-rolled steel plates and dark gray texture paint as the main materials to visualize experience of stability, strength and heat. A variety of dark tone materials are used to form a contrast of rich lines and textures.
▲热轧钢板墙面©UJ
▲热轧钢板墙面细节©uncertain lab
利用热轧钢板的质感和加工工艺特点,使其上下错落,覆盖于弧形墙面,形成散热片与出风口的形态,钢板内部隐藏红色线性灯烘托具有热量的视觉语言,凸显工业元素和电气化的风格。
Depending on special texture and processing characteristics, hot-rolled steel plates are interlaced up and down to cover the arc-shaped walls, forming the shape of a cooling fin and air outlet. Red linear lights are hidden inside the steel plates to highlight the visualized form of heat, industrial elements and electric style.
▲孤型墙面爆炸图©uncertain lab
▲孤型墙面线性灯带©uncertain lab
[环形风管装置]
能量场顶部由半透明 PVC 风管结合线性 LED 柔性灯带,构成主体空间的环形照明装置。表现工业和动态的构造形式。作为低技化和民主化的视觉中心,赋予空间未来主义感受。
[The circular duct deviced]
The top of the field of energy is composed of a semi-transparent PVC duct combined with a flexible-colored linear LED strip to form a circular lighting device illuminating the main body of the space, showing industrial elements and dynamic structural forms. The low-tech and democratic visual center gives the space a futuristic charm.
为避免训练过程中顶部炫光的影响,空间采用漫反射全局照明方式,在屋顶工字钢槽内布置洗墙灯,同时利用灯带和镜子内光源作为主要照明手段。
In order to avoid top glare during the training process, the space is illuminated by diffuse reflection from all angles. Wall washers are installed inside the roof’s I-shaped steel trough, while light strips and mirror refection are applied as the main illumination source.
▲环形风管装置©UJ
▲环形风管装置细节©uncertain lab
▲环形风管装置灯光试验©uncertain lab
[前台签到区]
前台区域的设计以售卖“扭蛋”的货架悬挂于吧台上方,制造有趣的观看和等待行为。货架以滚球轨道为原型,以验证过的坡度、弧度实现扭蛋从高处滚下。目的在于取代静态的陈列方式,将传统售卖转变为一个可观赏的互动体验过程。
[Check-in area]
In the front desk area, a shelf serving as a capsule toy distributor is hanging above the counter, enabling interesting watching and waiting interactions. The shelf is created based on a rolling ball track, which uses a verified arc slope to roll down capsules from a high place. The designer’s purpose is to transform static display and traditional sales into an interactive experience that can be viewed.
▲前台签到区©UJ
▲“扭蛋”货架细部©UJ
▲等候区©uncertain lab
▲等候区©uncertain lab
▲等候区与“能量场”的视线互动©uncertain lab
[出口区]
[Exit area]
▲出口区©uncertain lab
▲出口区©uncertain lab
[其他]
[Other]
▲平面图©uncertain lab
▲轴测图©uncertain lab
▲施工过程©uncertain lab
▲施工过程©uncertain lab
项目信息——
项目名称:The Megaformer Lab 健身工作室
设计方:uncertain lab / 无定设计
项目设计 & 完成年份:2020.11 & 2021.03
主创及设计团队:谢金杋(主创)、翁羽洁、雷婧
项目地址:上海静安区陕康里
建筑面积:133㎡
摄影版权:UJ studio & uncertain lab
施工单位:郁丰实业
装修主材:热轧钢板,真石漆,不锈钢
客服
消息
收藏
下载
最近

























