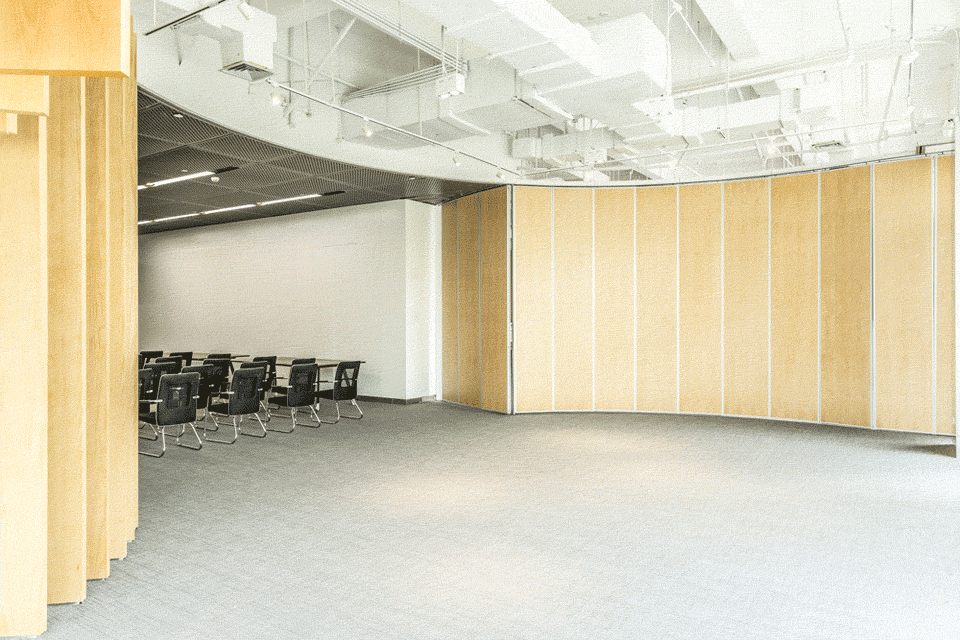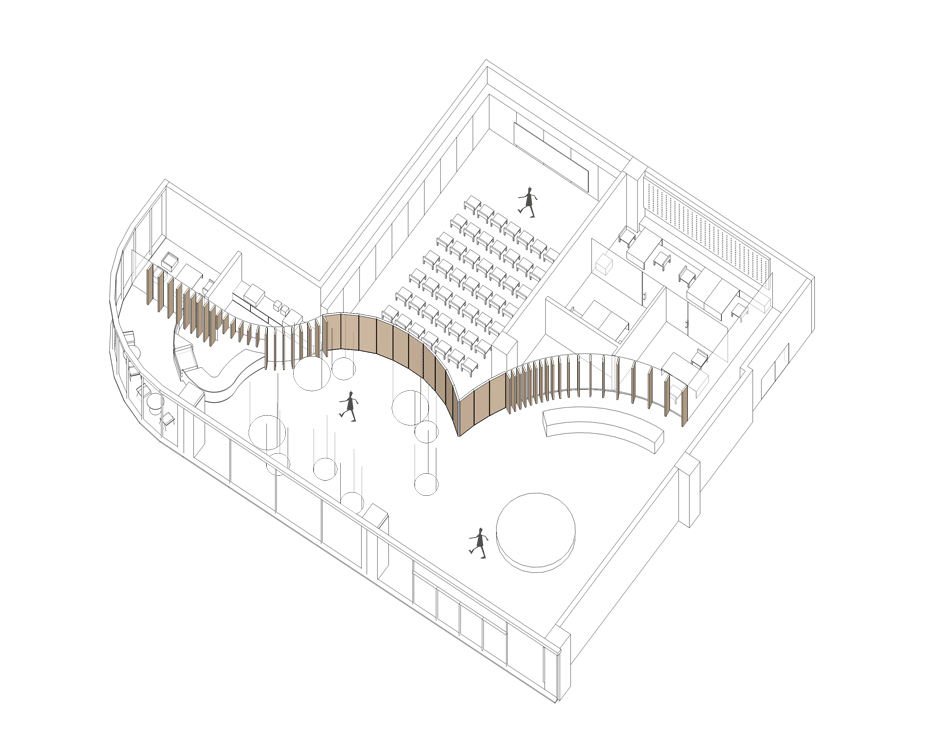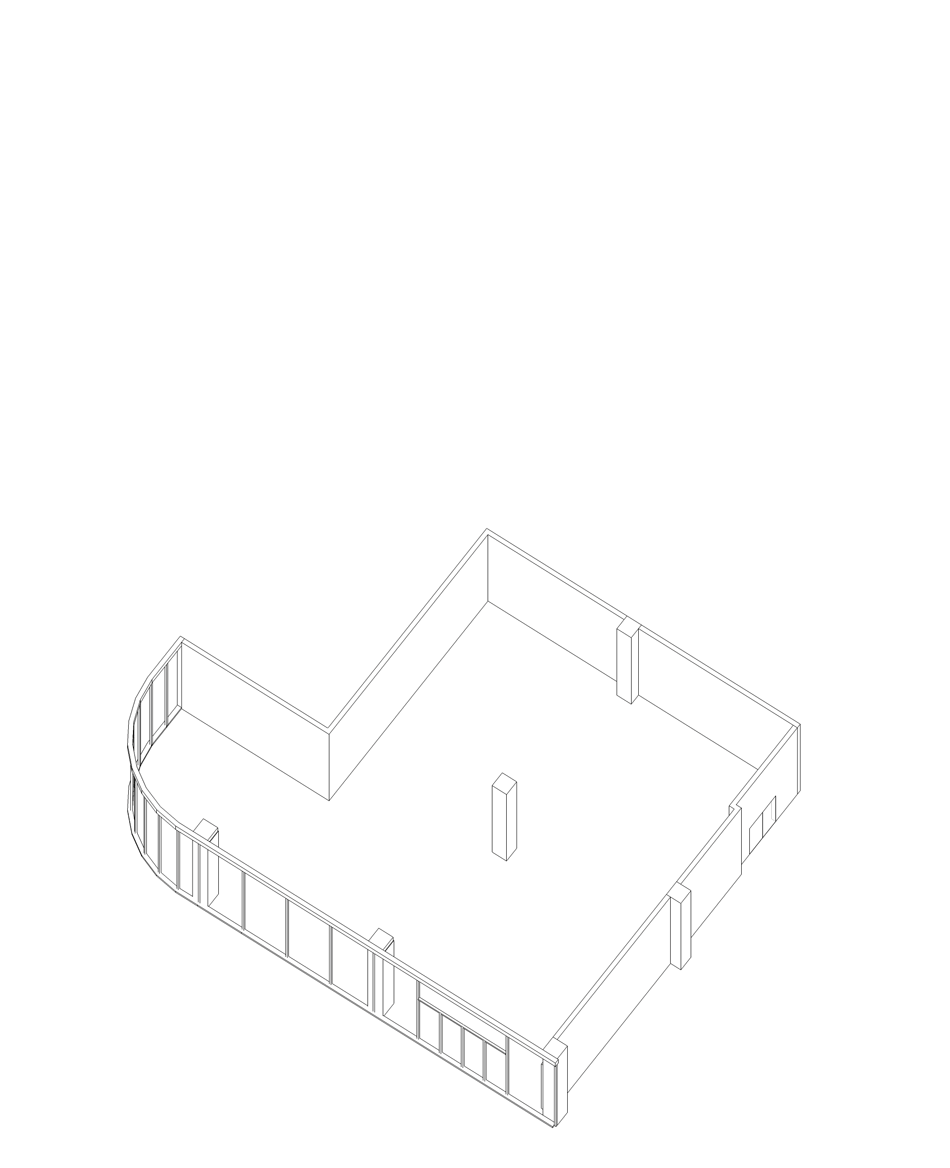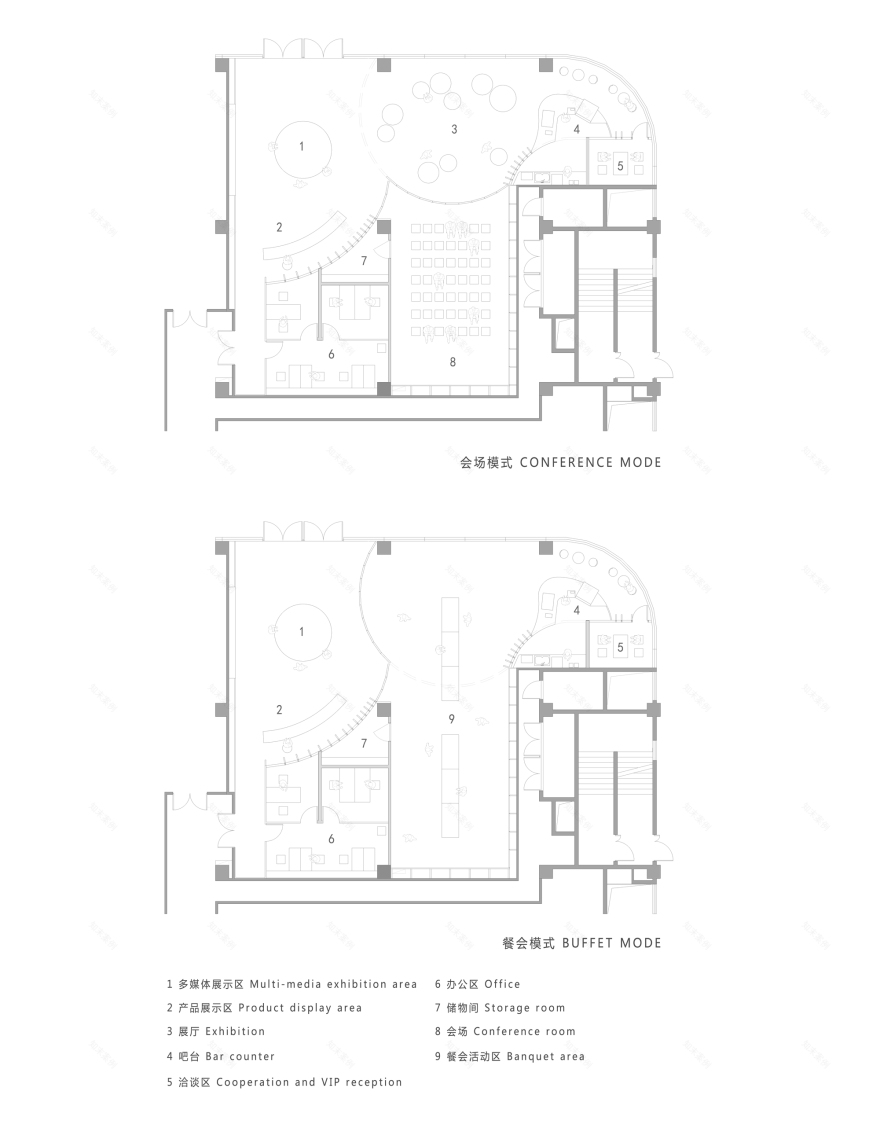查看完整案例


收藏

下载
“风经过田间,随手撩起一片稻浪,夹杂着阳光与泥士的气息,它说,十月,应该是温暖的黄色。”这是我们心中成熟稻田的样子,也是认臻生态上海展示中心想要展现的形象。
“The wind through the paddy fields, raised a ripple, mixed with the sun and the smell of mud, it said, October, should be warm yellow.” It is the image of the ripe rice field in our mind, and it is also the image that the ecological Shanghai exhibition center wants to show.
▲会场空间
关于功能和空间切换 | About function and space switching
多媒体展示、会场、聚餐活动、洽谈和贵宾接待、办公、咖啡吧
Multimedia exhibition、Conference、Party、Cooperation talks and VIP reception、Office、Coffee bar
▲咖啡茶水吧台
▲会场和活动模式
▲模式切换中
展示中心位于上海市杨浦区,集有机大米与周边产品展示、办公、会场等功能于一体,是认臻生态在上海的旗舰展示中心。业主对于这个空间的功能需求是多元化的,因此我们需要在有限的空间里实现这些功能,并且满足完整的使用体验。经过对各功能所需的空间尺度和其使用时段的研究,我们筛选出空间尺度相似、使用时段不同的功能,即会场、展厅和聚餐活动,将这些功能的空间局部重叠,利用可移动的隔断,切换空间的布局和尺度,从而满足不同功能的使用需求。
The exhibition center is located in yangpu district, Shanghai, features including organic rice and peripheral products display, office venue and so on. The client‘s functional requirements for this space are diversified, so we need to fit these functions in the limited space and satisfy the complete use experience. Through the study of the spatial scale of each function and its usage period, we screened out those functions with similar spatial scale and different usage periods, which functions are the conference, the exhibition and the party. We overlapped part space of these functions, and used the movable partition to switch the layout and scale of the space, so as to meet the needs of different functions.
阳光穿过稻田,若隐若现 | The sun glimmered through the rice fields
▲移动隔断
▲木饰面细部
木饰面的竖向格栅夹着半透的玻璃,由疏到密、再由密到疏,渐变地以波浪的形状贯穿整个展厅空间,仿佛稻浪夹杂着阳光,渐强渐弱,成为整个空间的焦点。将温暖的木色,应用在立面格栅和可移动隔断上,当隔断沿着弧形轨道移动,空间灵动起来变换了格局,那是风吹过稻田留下的痕迹。
The vertical grille of wood veneer is sandwiched with semi-permeable glass, from sparse to dense and then dense to sparse. Gradually, the shape of waves runs through the whole exhibition hall space, as if the rice wave is mixed with sunshine, which gradually becomes the focus of the whole space.The warm wood color is applied to the grille and movable partition. When the partition moves along the arc track, the space is flexible and changes the pattern, which is the trace left by the wind blowing through the rice field.
理性的表达 | Rational expression
▲储物柜
为满足业主对储物空间的需求,我们在会场的南侧和东侧做了全储物柜墙面,并且在储物柜内设置了收纳座椅的挂件,在空间切换为聚餐模式时,会议室的座椅可以全部收纳入柜。哑光白的隐形柜门与墙面融为一体,营造出一个简洁硬朗的会场空间。多媒体展示区以大面积的雾化不锈钢烘托科技感,将LED屏幕嵌入不锈钢墙面内,留出展示区中心的空间后期将引入全息投影和VR设备。
To meet the demand of store content space, we made full storage cabinets on the south and east sides of the meeting room. Moreover, the hangers for seats are set in the lockers, all the seats in the meeting room can be put into the cabinet when the space is switched to the dinner party mode. The invisible cabinet door of matte light white and wall are in an organic whole, presenting a concise and hale meeting space. Multimedia display area with a large area of atomized stainless steel highlights the sense of technology, with fitted in LED screen. Holographic projection and VR equipment will be introduced later in the space set aside in the center of the exhibition area.
遗憾是留给未来的想象 | Pity is the imagination left to the future
▲展厅模式
原设计中,展厅空白区域设置了大大小小可升降的镜面不锈钢圆盘,在不同的场景模式下可收可放。但这一想法最终止步于施工图,留白反而给了它更多的可变空间,它将随着业主的需求,不断新陈代谢。随着项目的结束,它也在我们心中种下了一颗想象的种子。而那随着曲线流淌的,是心中的稻浪,也是我们来过的痕迹。
In the original design, the blank area of the exhibition hall was set up with hanging mirror finished stainless steel tables of different sizes, which could be lifted and lowered in different scene modes. However, this idea ended up in construction drawings, which may give a more variable space, and it will continue to metabolize with the needs of the client. Along with the end of the project, a seed of imagination is planted in our hearts, and along with the curve flow is the rice wave in our hearts, and the trace of our visit.
▲空间模式切换
▲爆炸图
▲平面图
项目信息——
项目名称:多功能展示中心
设计方:多么工作室
项目设计 & 完成年份:建成时间2017年
主创及设计团队:盛乐、王维、陆志毅、温振华
项目地址:上海,中国
建筑面积:350㎡
摄影版权:林山
主要使用材料:木饰面,雾化不锈钢,磨砂玻璃,穿孔铝板
客服
消息
收藏
下载
最近


















