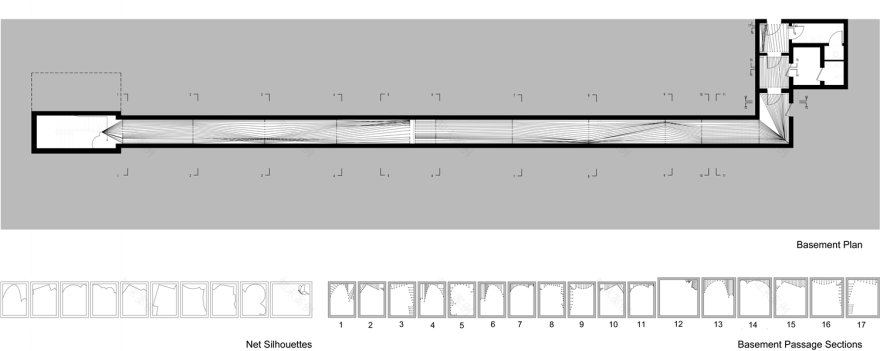查看完整案例


收藏

下载
北京朝阳区一处社区的街道边,有一座小房子存在了几十年,功能是人防出口。几经变革,这个人防已经废弃,物业申请了人防平时使用证,将其转做了商铺。
By the street of a community in Chaoyang district,Beijing,a small house has been stood for decades as civil air defense exit.Many years passing by,the property applied ordinary use certificate and turned it into a shop.
▲店面原状
▲地下通道原状
▲地下卫生间原状
我们的店主租下此间作为美容小店之前,这里是一家珠宝首饰店。沿街立面有两面防弹玻璃窗朝向东南,入口位于两窗之间,再无其它门窗,物业也不允许改动建筑外立面。不足三十平米的室内空间基本方正,居中一颗立柱。这里将是未来的营业空间。室内东南角有一处开敞楼梯,通向辗转五十余米长的地下通道,通道尽头的房间里有上下水管道。由于顾客全部为女性,店主希望可以在此做一个卫生间,虽然有些远,但却可方便她们使用。▲曲面墙体围合的入口门厅于是就形成了一条长长的地下通道连接着地上店铺与地下卫生间这两个空间的形态。
It was a jewelry store before,and our owner rented it as a beauty salon.There are two bullet-proof glass windows facing the southeast along the street faade with the entrance between them.No other doors and windows installed.The property also forbids to modify the building facade.The 30-square-meter indoor space is basically a square with one column supporting in the middle,which will be the business space.There is an open staircase in the southeast corner leading to an underground passage over 50 meters long,at the end of which is a room with water-wastewater system pipes inside.Since our clients are all women,the owner hopes to put a bathroom here for their convenience though it is a little far away.Thus,a long underground passage connects the two spaces,the upper shop and underground bathroom.
▲透过立面外窗看到室内变化的空间
▲曲面墙体围合的入口门厅
▲等候区与通往地下的楼梯间
▲等候区
店铺中除了等候区和处置室外,我们觉得在入口处需要有个过渡空间,而楼梯间也不宜完全暴露在等候区,这样在一个本就不大的空间里,需要容纳并界定四个区域。处置室内需要安放两张美容医用床,周边需要操作空间,有私密要求,是核心区域,所以我们希望把它放置在空间的最深处,加之大体四个区域分列空间四角的布局关系,便自然形成了回转的流线。于是在通过倾斜上部墙体来改善流线狭窄的问题后,就得到了一面不断变换倾斜角度的曲面墙体,从头至尾贯穿整个空间,从而包裹围合出四个封闭或开敞的功能区域。我们最终定制了鳞片形式的浅灰色毛毡作为墙体的表面肌理,既丰富沉稳,也便于适应变化的曲面。这面墙还承载着处置室内墙面上的垂直毛毡片和等候区的沙发,而让视线通过嵌入墙体的透明亚克力球得以穿越,则使空间进一步显得宽敞,可探索的小空间也渐渐产生。整个空间由一道墙体蜿蜒勾勒和支撑,充满了保护与酝酿意味的张力。
Besides the waiting area and operation room,we think it is necessary for a transition space at the entrance,and the stairwell should not be completely exposed to the waiting area.In this way,we need to accommodate and define four areas in this small space.In operation room,it is planned to place two cosmetic medical beds with operating space for private requirements.It serves as the core area,so we hope to set it in the deepest part of the space.The layout of the four areas at corners naturally form a rotating streamline.By tilting the upper wall to buffer narrow streamline with a curved wall constantly changing tilting angles running through the whole space from beginning to end,it presents four closed or open functional areas.We customized the light gray texture felts shaped like scales on the wall,surveying a calm elegant atmosphere,also fit to the changing curved surface exquisitely.This wall is also applied to the felts curtain in the interior operation room and the sofa in waiting area,while the sight can be passed through the transparent acrylic ball embedded in the wall,which makes the space appear spacious to be explored.The whole space is outlined and supported by a wall winding,full of the tension of brewing protection.
▲包裹楼梯间的墙面上的通透球体使视线得以穿越
▲曲面墙体上的毛毡鳞片
完全亮化后的地下通道依然会显得有些幽闭。我们希望可以在不增加过多造价的前提下,使交通空间也可以获得足够的内容与含义。我们用固定在四壁上的锚杆,勾勒出不同形态的蝴蝶侧面的抽象轮廓,并用白色工业涤纶线把这些蝴蝶连接起来,形成了不同轮廓之间的渐变。这里是地上经营空间的延伸,如果那里是孕育美好的茧,那么这里便是破茧而出的蝶,是在行进中展示自己美丽的走秀长廊。长廊中间穿插吊挂了亚克力半球,给美容产品设置了展示罩,从而在解决了这个线性空间的幽闭空旷和漫长单调的问题的同时,增加的商品展示空间。
The underground passage environment may look a bit closed.But we hope to give abundant meaning for it without too much added cost.We used bolt fixed to the four walls outline the abstract profiles of different butterflies,and connected them with white industrial polyester line to form a gradient between different shapes.It is the extension of the management space on the ground,if upper space is a beautiful cocoon,so here is the butterfly out of the cocoon presenting exquisite corridor dotted with acrylic hemispheres displaying beauty products,so as to decorate the hollowness and monotonous linear space and increase the commodity display space.
▲处置室内的垂吊毛毡片
▲毛毡片作为房门在开启时恰好包裹了室内中心的立柱
▲处置室墙面与卷曲的毛毡片
▲绳网交织蔓延重新定义了地下交通空间
▲墙面上的产品展示球与网绳共生
在最终的卫生间内,我们采用以类似毛毡鳞片形态的白色瓷砖,完成了对前室、洗手台和厕所的整体饰面。在光洁静谧的沉浸空间里,墙上的圆镜提供了独处中自我审视的机会,产生的判断或许会是冷静而又坚定的。
In the bathroom,we used white tiles similar to felt scales decorate the overall walls of the front room,sink and bathroom.In the bright and tranquil enclosing space,the round mirror on the wall provides customers with opportunities for self-reflection in their moments of solitude,which could lead to calm and firm judgements.
▲卫生间改造前后
▲空间细节
▲从室外看到室内墙体的回转
一家小店,由三个叙事性空间组成。像本来在一起首尾两个空间被外力分开,它们在分置中各自产生变化,同时在其间拉伸出千丝万缕的联系。而事实上,这是原本分置的两个空间相互需求,生出的无数触手形成了关联,同时也完成了各自的转化。这些关联与转化将发生在建筑空间内的事件与空间本身结合起来,使人从空间事件中读出含义,品出意味,获得存在与活动的体验。人与空间产生对话,发生共鸣。对话与共鸣在这里形成了对美的感知与渴望、对空间寓意的解读与认知,从而完成了这间小店对其整个叙事性空间的最终定义。
A small shop consisted by three narrative spaces with whole space separated by external forces as the beginning and end parts,they changed respectively,at the same time,generate connections.In fact,there seems to be countless tentacles connect two separated spaces forming a relationship and completed their respective transformations.These connections and transformations combine the events taken place in the building with the space itself,so that people can sense meaning,and gain an experience of existence and activity.Humans and space generate dialogues and resonance,and forms the perception and desire for beauty,interpret and perceive the allegory of space,completing the final definition of the entire narrative spaces of this small shop.
▲剖面图
▲平面图
项目信息——
项目名称:一间小店
设计公司:unarchitecte
主创建筑师:张赫天
设计团队:张赫天、许烜、王金华、刘琪、刘静
项目地址:北京市朝阳区
项目面积:地上室内改造面积:28.36m2,地下室内改造面积:117.56m2
Project credits——
Project name:A Small Shop
Company:unarchitecte
Architect in Charge:Zhang Hetian
Design Team:Zhang Hetian,Xu Xuan,Wang Jinhua,Liu Qi,Liu Jing
Project location:Beijing,China
Gross Built Area:145.92㎡
客服
消息
收藏
下载
最近


























