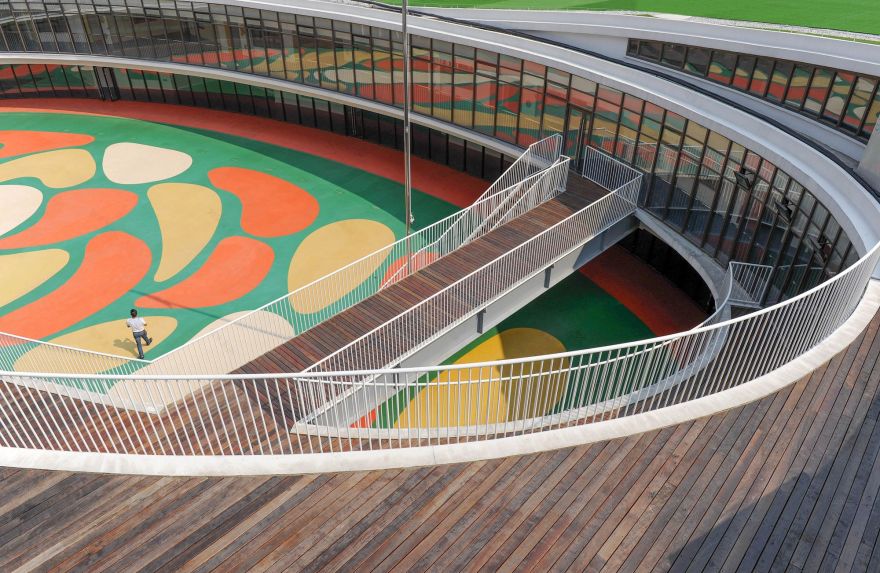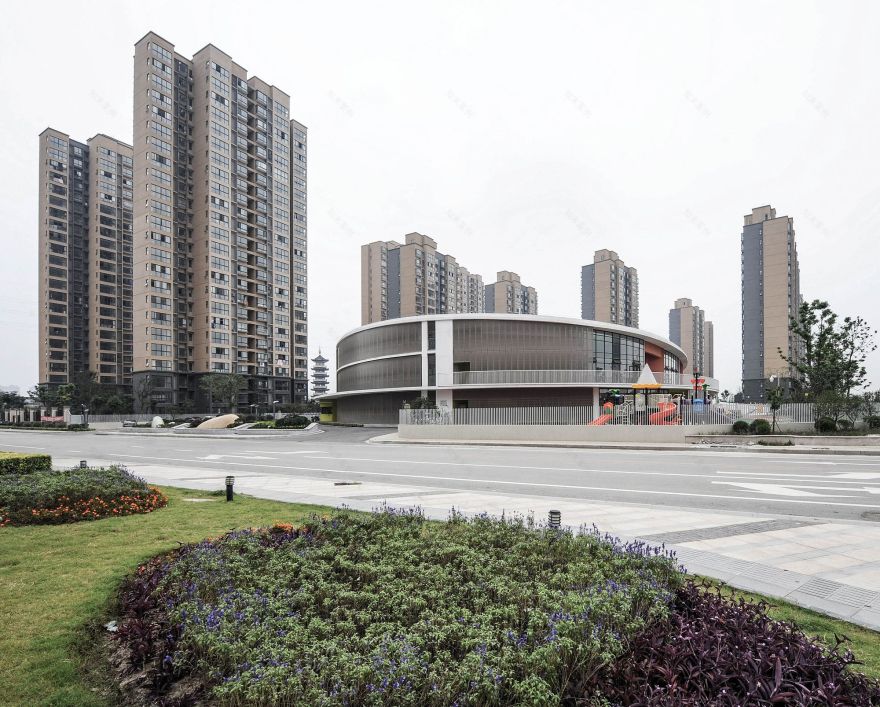查看完整案例


收藏

下载

翻译
This is a UDG-designed kindergarten located in Xieli Garden residential quarter, Huishan District, Wuxi. This building is a three-story elliptical, spiral ring-shaped building which is intended to create an ideal learning environment directly connected to outdoor space and abundant in the sunshine.
Photography by © Yao Li, Qian Qiang
The building takes a streamline shape and has a dynamic relationship with the existing straight road system. The architectural modelling exerts a direct influence on the landscaping control line, so that the kindergarten, together with the shopping center to the west and the community center to the south, encloses a high-quality, comfortable square space suitable for walking and lingering.
Photography by © Yao Li, Qian Qiang
At the same time, as for the side facing the road, we need to consider shielding traffic noise, and in the design, we use a slightly rolling terrain with green plant landscape to tactfully separate the kindergarten from the roads to effectively reduce the effect of the traffic noise on the interior environment of the kindergarten.
The main building gives comprehensive consideration to the building effect and cost control by using the northwestern and southeast facades as the main building facades, which use U-shaped glass, PC sun boards and perforated plates.
Photography by © Yao Li, Qian Qiang
Project Info:
Architects: UDG + SEU
Location: Huishan, Wuxi, Jiangsu, China
Architect in Charge: Qian Qiang
Lead Project Designer: Bernd Lederle
Area: 7891.1 sqm
Project Year: 2014
Photographs: Yao Li, Qian Qiang
Project Name: Kindergarten in Xieli Garden
Photography by © Yao Li, Qian Qiang
Photography by © Yao Li, Qian Qiang
Photography by © Yao Li, Qian Qiang
Photography by © Yao Li, Qian Qiang
Photography by © Yao Li, Qian Qiang
Photography by © Yao Li, Qian Qiang
Photography by © Yao Li, Qian Qiang
Photography by © Yao Li, Qian Qiang
Photography by © Yao Li, Qian Qiang
Photography by © Yao Li, Qian Qiang
Photography by © Yao Li, Qian Qiang
Photography by © Yao Li, Qian Qiang
Photography by © Yao Li, Qian Qiang
Photography by © Yao Li, Qian Qiang
Photography by © Yao Li, Qian Qiang
Photography by © Yao Li, Qian Qiang
Photography by © Yao Li, Qian Qiang
Photography by © Yao Li, Qian Qiang
Photography by © Yao Li, Qian Qiang
Photography by © Yao Li, Qian Qiang
Diagram
Diagram
Section
South Elevation
North Elevation
Section
Master Plan
Plan 1
Plan 2
Plan 3
Section
Section
Section
Section
客服
消息
收藏
下载
最近





































