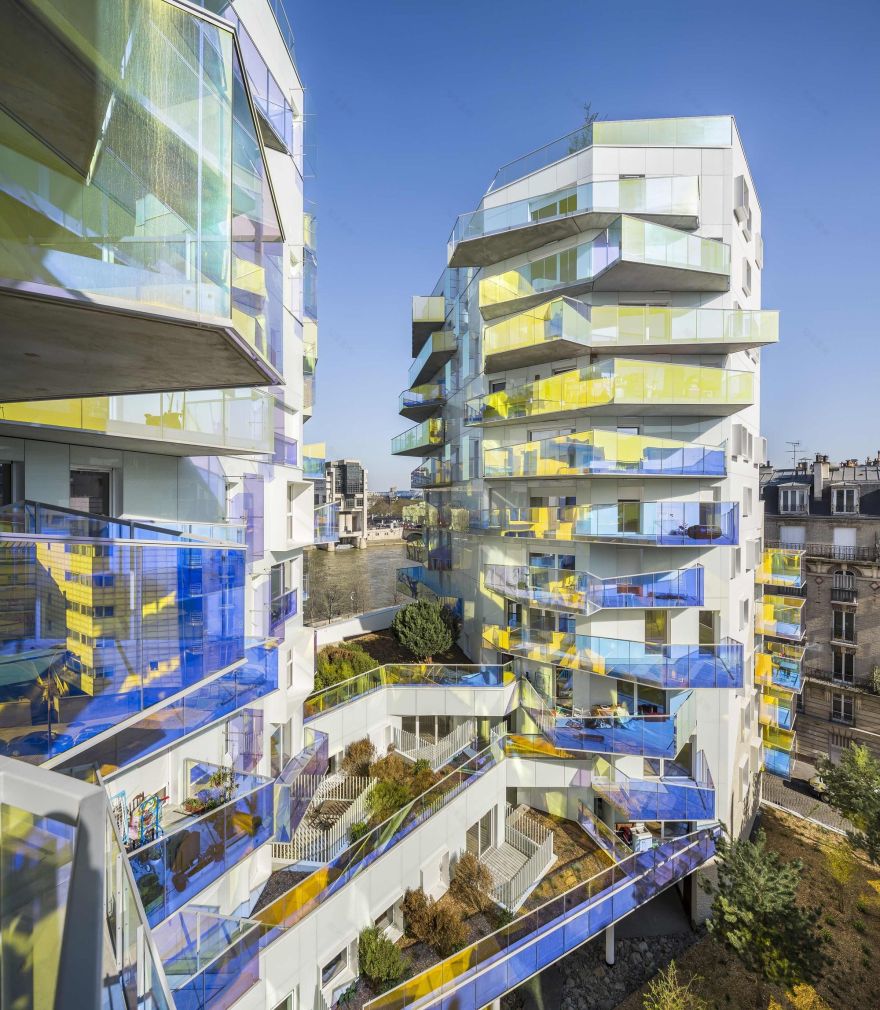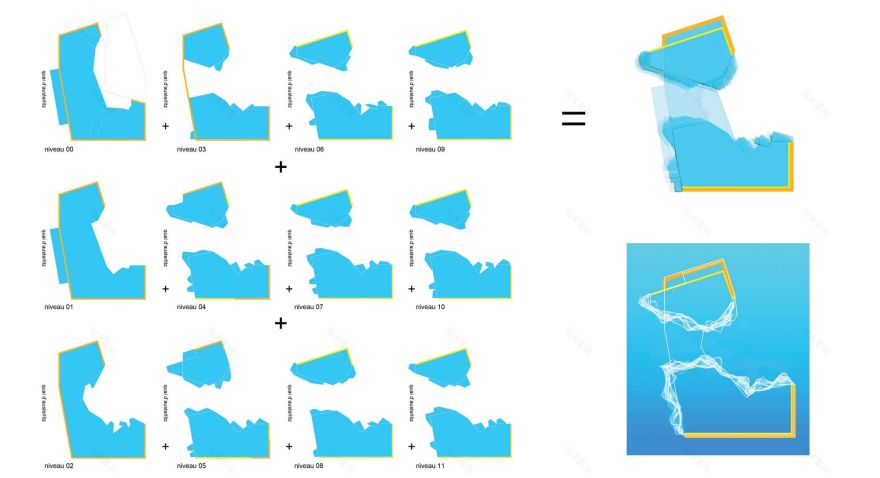查看完整案例


收藏

下载

翻译
FULTON – A5 A1
ICF La Sablière owns the Fulton block, located in the 13th arrondissement of Paris, on the banks of the Seine. The existing real estate complex is known as “Fulton” was built in the 1950s by architect Daniel Michelin and is occupied by 133 dwellings. The site benefits from a very beautiful location, clear, in front of the seine, near the bridge of Bercy in the East and the museum of fashion and design at the West, a contemporary building realized by the architects Jakob + Macfarlane.
The building is located on the Quai d’Austerlitz and marks the corner of Fulton and Bellièvre streets. The operation comprises 87 social housing units, 2 shops on the ground floor, 30 parking spaces in the basement and a garden in the heart of the lot. The garden marks between the two towers a breach enter the East / West, based on the urban study, and is extended by a set of terraces until the RDC.
photography by © Milene Servelle
The operation is consists of a base superimposed by two towers of 11 floors separated by an urban breach. This plinth consolidating the project an a way alive along the Quai d’Austerlitz thanks to the presence of a projecting large commercial showcase. This screen offers a good visibility to the activities that it welcomes. This block to be extricating itself from the concrete base. It thus creates two accesses to the shops in the continuity of a wide pedestrian area.
The operation is part of a logic of strong urban structuring. The two towers of flats mark the corners of Fulton / Bellièvre streets with the Quai d’Austerlitz. On the other hand, these two emergencies are separated by a void that seems to be dug between the buildings. The breach created offers a perspective from the heart of the parcel to the Seine and, conversely, from the Quai d’Austerlitz, it gives to read the third-floor landscape and vegetated depth of the Fulton block.
photography by © Sergio Grazia
From the outside, the dwellings are defined by generous balconies oriented towards the Seine that wind in the fault around the 2 buildings. Thus, each accommodation offers a view of the Seine but also on the garden in “heart of ilot”. The double or triple-oriented units provide luminous quality and a significant amount of solar energy for the comfort of use.
The railing of the balconies are in dichroic glass. That is to say that depending on the orientation, the angle of view, a color will appear appearing from blue to yellow, going through the green. The particularity of this glazing also allows protecting the interior of the balconies. Thus, the tenant may be on his balcony without being seen, protected by the color of the glazing.
photography by © Sergio Grazia
Project Info
Architects: Agence Bernard Bühler
Location: Paris, France
Architect in Charge: Bernard Bühler, Marie Bühler
Area: 6000.0 m2
Year: 2017
Type: Residential
Photographs: Sergio Grazia, Agence Bernard Bühler, Milene Servelle
Manufacturers: SCHOTT
photography by © Sergio Grazia
photography by © Sergio Grazia
photography by © Sergio Grazia
photography by © Sergio Grazia
photography by © Sergio Grazia
photography by © Sergio Grazia
photography by © Sergio Grazia
photography by © Sergio Grazia
photography by © Sergio Grazia
photography by © Sergio Grazia
photography by © Sergio Grazia
photography by © Sergio Grazia
photography by © Milene Servelle
photography by © Sergio Grazia
photography by © Sergio Grazia
photography by © Agence Bernard Bühler
photography by © Sergio Grazia
photography by © Milene Servelle
photography by © Sergio Grazia
photography by © Milene Servelle
photography by © Milene Servelle
photography by © Sergio Grazia
photography by © Sergio Grazia
photography by © Sergio Grazia
Model
Site Plan
Ground Floor Plan
2nd Floor Plan
4th Floor Plan
6th Floor Plan
11th Floor Plan
Type 4 Apartment Floor Plan
Diagram
Diagram
Diagram
Section
客服
消息
收藏
下载
最近







































