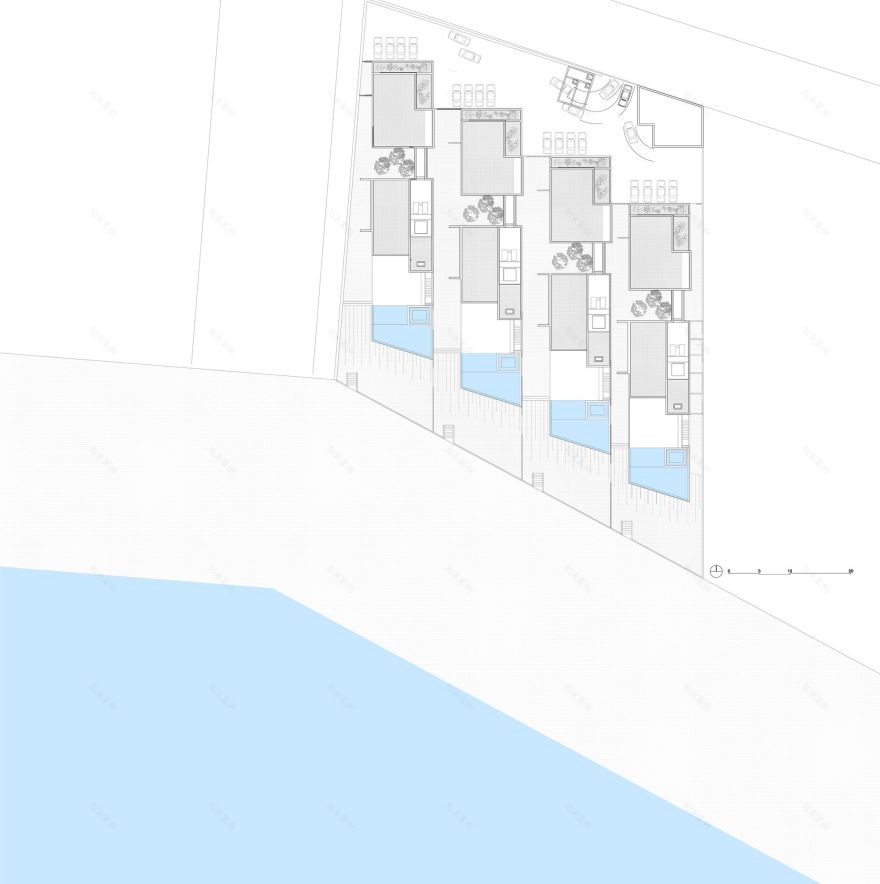查看完整案例


收藏

下载

翻译
Four Houses in Baleia
Four houses in front of Baleia Beach, on the northern coast of São Paulo. As a weekend house all the ground floor spaces are connected to promote social interaction, a patio increases the spatiality of the house, bringing diagonal views and light.
photography by © Fernando Guerra | FG+SG
To assure privacy the houses are slightly unaligned. Though the houses are very close to each other, vertical gardens are used on the blind walls of the neighbors, attenuating the effect of proximity. Large glass panels slide completely outside the house, erasing the boundaries between the interior and the landscape.
photography by © Fernando Guerra | FG+SG
In front of each terrace there’s a swimming pool with a Jacuzzi, and a sauna on the basement. A barbecue space is in retreat of the terrace, contiguous to the living room.
The stairs are bathed in natural light in all the three floors, a glass wall used as partition. On the first floor hosts and guests are separated by a bridge next to the patio, the master bedroom with a generous view of the sea. Each bathroom has natural light brought by zenithal openings. The second floor has a home theater and a sunbathing deck above the master bedroom.
photography by © Fernando Guerra | FG+SG
The cross section of the house stimulates natural ventilation, avoiding the use of air conditioning during summer. All the materials bring a warm sensation to the spaces, as the brick of the façades, natural fibers of the carpets or the wood flooring of the upper floors.
photography by © Fernando Guerra | FG+SG
We also did the interior design of one of the houses. The furniture is mainly composed by vintage Brazilian pieces, as the Mole armchair by Sérgio Rodrigues. The studio designed the table and the large bench of the living room. The client is an art collector, with pictures by Leonardo Kossoy , a painting by Christian Lemmerz and some pieces of popular Brazilian craftsmanship.
The landscape design was thought to use luxuriant tropical plants that protect from the view of the neighbors and accentuate the untouched character of this remote beach.
photography by © Fernando Guerra | FG+SG
Project Info
Architects: Studio Arthur Casas
Location: Sao Paulo, Brazil
Architect in Charge: Arthur Casas
Manufacturers: kitchens, Palimanan, Lumini, By Kamy, Pantanal, Snaldi
Area: 2340.0 sqm
Year: 2012
Type: Residential
Photographs: Fernando Guerra | FG+SG
photography by © Fernando Guerra | FG+SG
photography by © Fernando Guerra | FG+SG
photography by © Fernando Guerra | FG+SG
photography by © Fernando Guerra | FG+SG
photography by © Fernando Guerra | FG+SG
photography by © Fernando Guerra | FG+SG
photography by © Fernando Guerra | FG+SG
photography by © Fernando Guerra | FG+SG
photography by © Fernando Guerra | FG+SG
photography by © Fernando Guerra | FG+SG
photography by © Fernando Guerra | FG+SG
photography by © Fernando Guerra | FG+SG
photography by © Fernando Guerra | FG+SG
photography by © Fernando Guerra | FG+SG
photography by © Fernando Guerra | FG+SG
photography by © Fernando Guerra | FG+SG
photography by © Fernando Guerra | FG+SG
photography by © Fernando Guerra | FG+SG
photography by © Fernando Guerra | FG+SG
photography by © Fernando Guerra | FG+SG
photography by © Fernando Guerra | FG+SG
photography by © Fernando Guerra | FG+SG
photography by © Fernando Guerra | FG+SG
photography by © Fernando Guerra | FG+SG
photography by © Fernando Guerra | FG+SG
photography by © Fernando Guerra | FG+SG
photography by © Fernando Guerra | FG+SG
photography by © Fernando Guerra | FG+SG
photography by © Fernando Guerra | FG+SG
Site Plan
Ground Floor Plan
First Floor Plan
Second Floor Plan
Detail
Detail
客服
消息
收藏
下载
最近






































