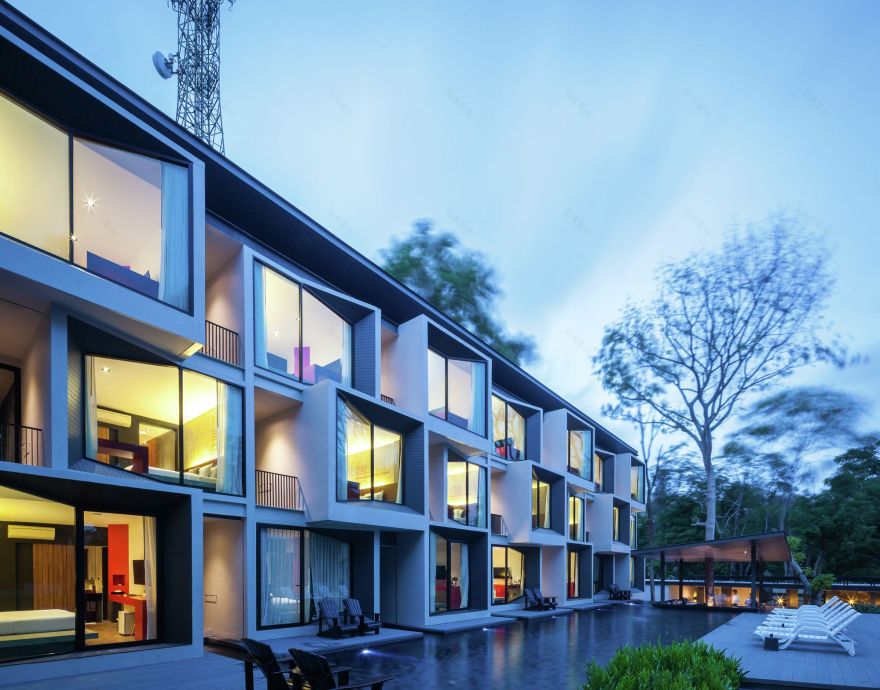查看完整案例


收藏

下载

翻译
LIMA DUVA
Lima Duva is a new phase of Lima Bella, located on Aow Praw, Koh Samed, Thailand. Koh Samed is a popular destination for modern couples who seek a place for romance, hence the phrase “Pai Samed Sed Took Raii,” referring to the island’s enchanting atmosphere.
Photography By Spaceshift Studio
In Thailand’s 19th century literature, “Pra Apai Manee,” its revered poet Sunthorn Phu used Koh Samed as the setting for a passionate chapter.
Photography By Spaceshift Studio
The design team took the notion that Koh Samed was generally perceived in relation to love and romance, thus the design development idea was to create a place that serves couples and their activities, while not alienating the family guests.
Each unit has its semi-outdoor balcony acting as a divider from the adjacent unit to maximize the privacy. All ground floor units have access to the pool and a private Jacuzzi for two occupants.
Photography By Spaceshift Studio
The color of the pool tiles gradually become darker at the Jacuzzi area to create visual privacy for the guests. Ventilation blocks are used along the corridors to bring in the sunlight in a pattern that varies throughout the day, creating different impressions when walking back and forth. The lobby was designed in a simple white geometric form located close to the main road, enclosing the courtyard and the existing trees.
Photography By Spaceshift Studio
At the entrance guests need to bend down slightly as space leads them in, gently revealing parts of the resort. The white box lobby can also be used as a screen for films and other media projection, using the courtyard as the seating area.
Photography By Spaceshift Studio
Project Info
Architects : IDIN Architects
Location : Rayong, Thailand
Year : 2014
Type : Hotel/ Resort
Photographs : Spaceshift Studio
Photography By Spaceshift Studio
Photography By Spaceshift Studio
Photography By Spaceshift Studio
Photography By Spaceshift Studio
Photography By Spaceshift Studio
Photography By Spaceshift Studio
Photography By Spaceshift Studio
Photography By Spaceshift Studio
Photography By Spaceshift Studio
Photography By Spaceshift Studio
Photography By Spaceshift Studio
Photography By Spaceshift Studio
Photography By Spaceshift Studio
Photography By Spaceshift Studio
Photography By Spaceshift Studio
Photography By Spaceshift Studio
Photography By Spaceshift Studio
Photography By Spaceshift Studio
Photography By Spaceshift Studio
Photography By Spaceshift Studio
Photography By Spaceshift Studio
Photography By Spaceshift Studio
Photography By Spaceshift Studio
Photography By Spaceshift Studio
Photography By Spaceshift Studio
Photography By Spaceshift Studio
Photography By Spaceshift Studio
Photography By Spaceshift Studio
Photography By Spaceshift Studio
Photography By Spaceshift Studio
Photography By Spaceshift Studio
Photography By Spaceshift Studio
Photography By Spaceshift Studio
Photography By Spaceshift Studio
Photography By Spaceshift Studio
Photography By Spaceshift Studio
Photography By Spaceshift Studio
Photography By Spaceshift Studio
Ground Floor
First Floor Plan
Second Floor Plan
Elevation
Elevation
Elevation
Section
Section
客服
消息
收藏
下载
最近

















































