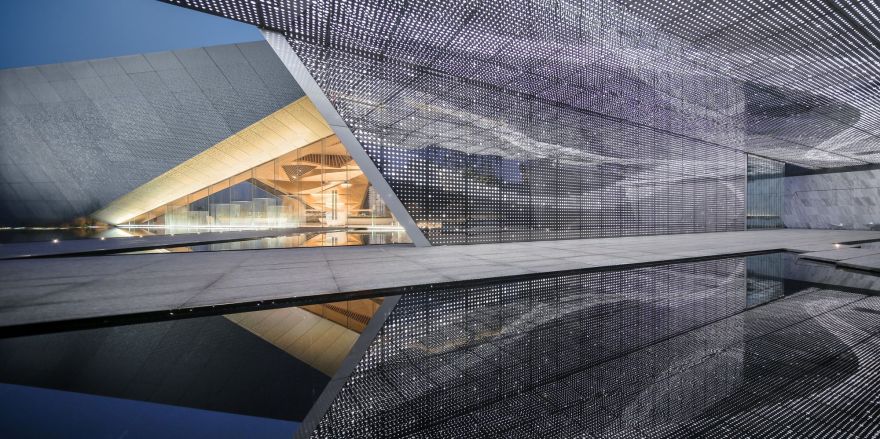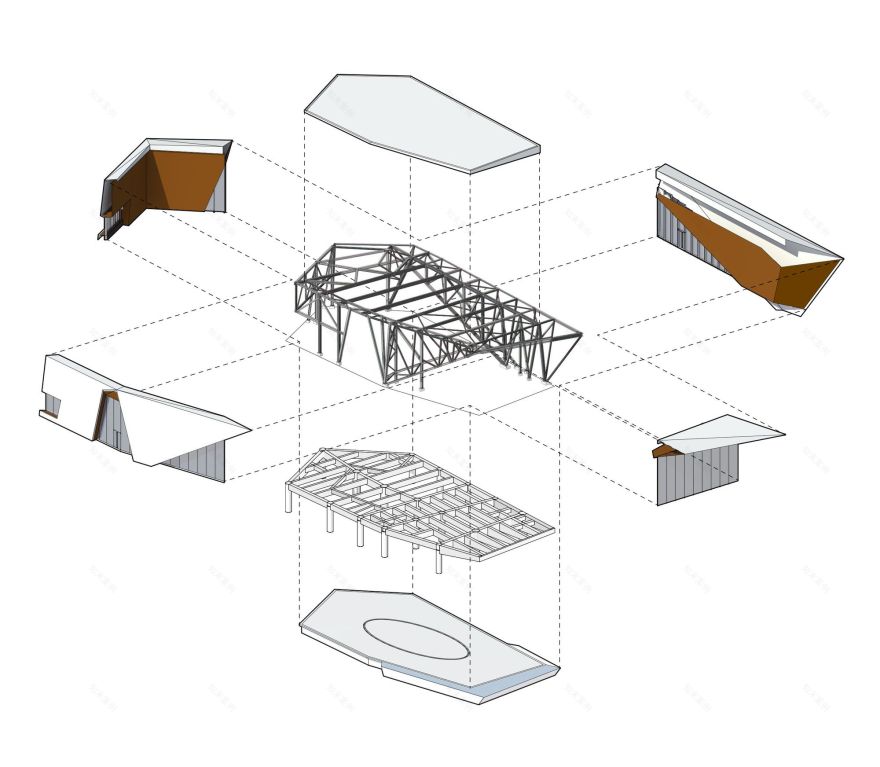查看完整案例


收藏

下载

翻译
Designed by Shanghai Tianhua Architecture Planning & Engineering, Ark of Light city exhibition hall, which covers an area of 950㎡ (floor area, with the site area of 20000㎡), is located at the commercial core of Lijia new area, the riverbank of Jialing River and the new center of Chongqing, next to the only waterfront low-density business district of Chongqing and top residential area in the future.
Photography by © Shengliang Su Passage and Courtyard. Image © Shengliang Su
Ark of Light is first used as the sales center of LongFor Waterfront City, and later it will become a city hall opened to the public, in which commercial practice and art exhibitions will be carried out, aiming to represent the coming high-level city life in Chongqing.
Ark and Stone are epitomes, both physically and spiritly, of the landscaped city Chongqing. Therefore, taking the inspiration of “Ark of Light, Stone of Memory”, the architects converts natural and cultural features of the city with integrated design including architecture, space and landscape, and at the same time deliver the new image of Chongqing city with futuristic avant-garde form.
Photography by © Shengliang Su Passage and Courtyard. Image © Shengliang Su
To get a complete indoor space without pillars and a free architecture figure, the construction engineer used truss structure reaching the length of 34 meters, thus the roof could be stretched out as far as 15 meters.
The concept of future is presented by the sense of antigravity, combing the tactility of fine gauze. To achieve that, architects used the method of parametric design when they dealt with that perforated aluminum panel, where holes in diverse scales actualized the initial concept of fine gauze. Under the gallery frame, they elaborately picked stainless steel plate with mirror coating as the gallery’s surface, and the result turns out to be like a galaxy with mini holes on plates and light boxes in the dropped ceiling.
Photography by © Shengliang Su Passage and Courtyard. Image © Shengliang Su
Project Info:
Architects: Shanghai Tianhua Architecture Planning & Engineering
Location: Yubei Qu, Chongqing Shi, China
Design Team: Nie Xin, Xiaojuan Xu, Yang Chen, Boyang Li, Yuandi Nong, Dapeng Li, Yi Ding
Area: 950.0 m2
Project Year: 2017
Photographs: Shengliang Su, Yang Yuan
Project Name: Chongqing LongFor • Hall of Waterfront City
Photography by © Shengliang Su Passage and Courtyard. Image © Shengliang Su
Photography by © Shengliang Su Passage and Courtyard. Image © Shengliang Su
Photography by © Shengliang Su Passage and Courtyard. Image © Shengliang Su
Photography by © Shengliang Su Passage and Courtyard. Image © Shengliang Su
Photography by © Shengliang Su Passage and Courtyard. Image © Shengliang Su
Photography by © Shengliang Su Passage and Courtyard. Image © Shengliang Su
Photography by © Shengliang Su Passage and Courtyard. Image © Shengliang Suv
Photography by © Shengliang Su Passage and Courtyard. Image © Shengliang Su
Photography by © Shengliang Su Passage and Courtyard. Image © Shengliang Su
Photography by © Shengliang Su Passage and Courtyard. Image © Shengliang Su
Photography by © Shengliang Su Passage and Courtyard. Image © Shengliang Su
Photography by © Shengliang Su Passage and Courtyard. Image © Shengliang Su
Photography by © Shengliang Su Passage and Courtyard. Image © Shengliang Su
Photography by © Shengliang Su Passage and Courtyard. Image © Shengliang Su
Photography by © Shengliang Su Passage and Courtyard. Image © Shengliang Su
Photography by © Shengliang Su Passage and Courtyard. Image © Shengliang Su
Photography by © Shengliang Su Passage and Courtyard. Image © Shengliang Su
Photography by © Shengliang Su Passage and Courtyard. Image © Shengliang Su
Photography by © Shengliang Su Passage and Courtyard. Image © Shengliang Su
Photography by © Shengliang Su Passage and Courtyard. Image © Shengliang Su
Photography by © Shengliang Su Passage and Courtyard. Image © Shengliang Su
Photography by © Shengliang Su Passage and Courtyard. Image © Shengliang Su
Photography by © Shengliang Su Passage and Courtyard. Image © Shengliang Su
Plan Relationship
Section
The Material Of Curtain Wall
Curtain Wall
Architecture Analysis
Form Transformation
Space Sequence
Structure Analysis
Sketches
客服
消息
收藏
下载
最近




































