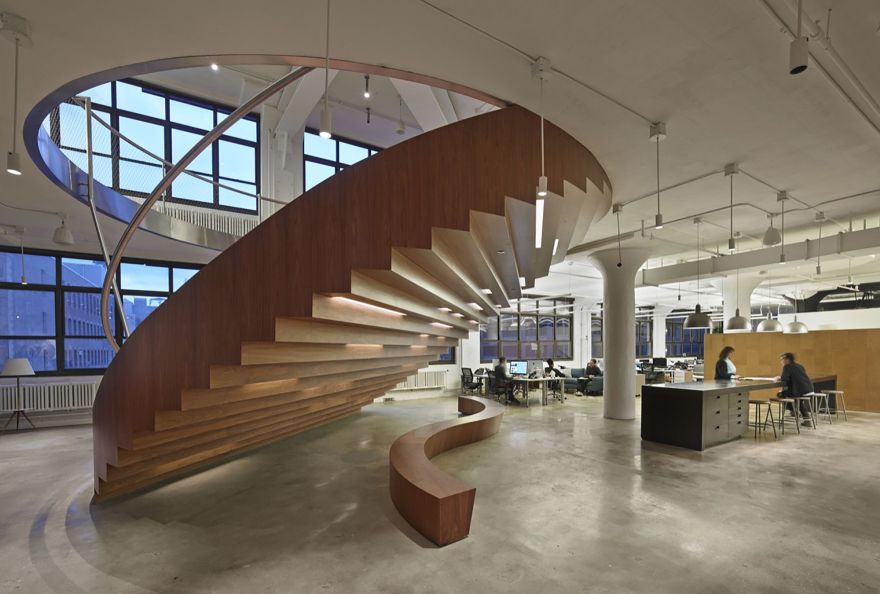查看完整案例


收藏

下载

翻译
Wieden+Kennedy NY
Renowned advertising agency Wieden+Kennedy has developed a global reputation for innovative work dating back to their early Nike campaigns in the 1980s. The agency’s Portland headquarters designed by Allied Works cemented Wieden+Kennedy’s position as a patron of architecture and continues to influence the design of their offices around the world.
Courtesy of WORKac
WORKac’s design for the agency’s 50,000 sq ft New York office embraces urban density as its motto: a minimal compression of individual workspaces that opens up room for a gradient of diverse collective spaces.
Courtesy of WORKac
The design for Wieden+Kennedy New York moves away from the office-as-playground to put work back at the heart of creative work. After a foray into the history of the workplace, research revealed that while advertising agencies have always been at the forefront of cutting-edge office design, no single workplace trend has replaced those that came before. Rather, the ways that people work have continued to evolve, layer and multiply.
Courtesy of WORKac
Project Info
Architects: WORKac
Location: New York, United States
Architects in Charge: Amale Andraos, Dan Wood, Sam Dufaux
Area: 50000.0 ft2
Year: 2014
Type: Office Building, Interior
Photography: Bruce Damonte, Raymond Adams, Courtesy of WORKac
Courtesy of WORKac
Courtesy of WORKac
Courtesy of WORKac
Courtesy of WORKac
Courtesy of WORKac
Courtesy of WORKac
Courtesy of WORKac
Courtesy of WORKac
Courtesy of WORKac
Courtesy of WORKac
Courtesy of WORKac
Courtesy of WORKac
Courtesy of WORKac
Courtesy of WORKac
Courtesy of WORKac
Courtesy of WORKac
Courtesy of WORKac
Courtesy of WORKac
Courtesy of WORKac
Courtesy of WORKac
Courtesy of WORKac
Courtesy of WORKac
Courtesy of WORKac
Courtesy of WORKac
6th Floor Plan
7th Floor Plan
8th Floor Plan
Longitudinal Section
Diagrama
Diagrams
客服
消息
收藏
下载
最近

































