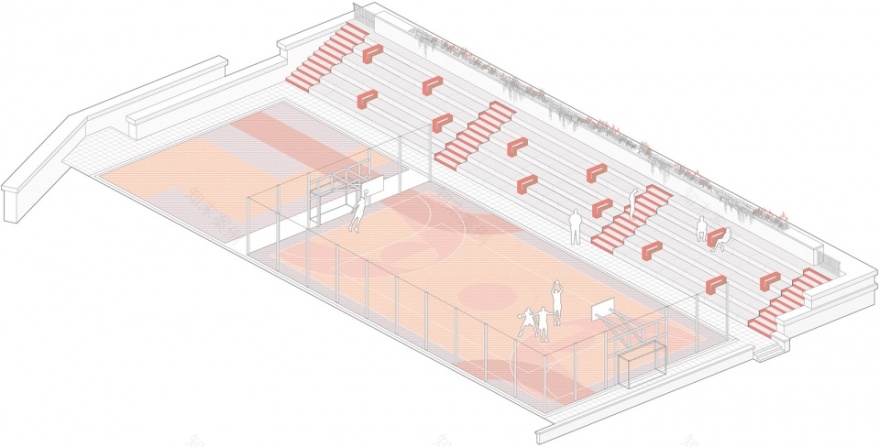查看完整案例

收藏

下载
该项目旨在打造一个让居民玩乐和留连的住宅区公共空间。这个公共空间的设计使这个住宅区与众不同。Basis bureau的建筑师团队以2个各具特色的露天剧场作为该项目的2大亮点。
The project aimed to create a public space in the inner territory of the residential complex, where residents would like to spend time and where they would always like to return. The design was supposed to distinguish this complex from the rest. The architects of the Basis bureau designed 2 main points of attraction – 2 amphitheaters with different characters.
▼绿色露天剧场概览,overview of the green amphitheater
▼运动场概览,overview of the sport ground
▼广场概览,overview of the square
居民可以在充满活力的运动场的露天剧场做瑜伽、晒太阳和看比赛。木制的露天剧场是在树荫下放松,用笔记本电脑工作和进行友好会面或下棋的场所。其多层次的植物营造了一种私密和闲适的氛围。
In the vibrant amphitheater of the sports zone, you can do yoga, sunbathe and watch games. The wooden one is designed for relaxing in the shade of trees, working with a laptop, having friendly meetings or playing chess. Its multi-level plants create a feeling of privacy and comfort.
▼透过运动场看木制露天剧场,view from the sport ground to the wooden amphitheater
▼木制的露天剧场,the wooden amphitheater
▼木制露天剧场近景,close-up view of the wooden amphitheater
▼眺望木制露天剧场的栏杆,looking over the railings of the wooden amphitheater
▼木制露天剧场中安装的装置,installations in the wooden amphitheater
▼木制露天剧场的阶梯近景,close-up view of the steps of the wooden amphitheater
▼木制露天剧场的阶梯细部,details of the steps of the wooden amphitheater
安装在混凝土露天剧场中的定制花盆和种树的花坛是该项目的工程特点。特殊的水管可以预防水流停滞等问题,并将其引向一个接收盘,然后流入雨水管道。非标准的工程解决方案需要对排水系统进行计算。
Custom designed knots and tubs with trees, which were installed in a concrete amphitheater, are the engineering features of the project. Special tubes prevent water from stagnating, diverting it into a receiving tray and then into a storm sewer. The non-standard engineering solution required the calculation of the drainage system.
▼混凝土制成的绿色露天剧场,the green amphitheater made out of concrete
▼绿色露天剧场中穿插着定制花盆和种树的花坛,the green amphitheater is interspersed with custom designed knots and tubs with trees
▼绿色露天剧场的阶梯近景,close-up view of the steps of the green amphitheater
▼定制花盆俯瞰,top view of the custom designed knots
▼定制花盆侧面近景,side view of the custom designed knots
▼定制花盆细部,details of the custom designed knots
▼定制花盆近景,close-up view of the custom designed knots
在打造令人难忘的带有太阳椅和象棋桌的露天剧场之余,建筑师还运用高质量的面材,设计了排球和足球运动场,并考虑了项目下一阶段的一些因素。最终,Basis bureau创造了一个功能齐全的空间,广受住宅区居民的喜爱。
In addition to creating memorable amphitheaters with sun loungers and chess tables, the architects designed volleyball and football sports grounds, used high-quality facing materials, and thought out elements for the next stage of the project. As a result, Basis bureau created a demanded space, that is popular with residents of this complex.
▼俯瞰太阳椅,top view of the sun loungers
▼太阳椅侧景,side view of the sun loungers
▼象棋桌,the chess table
▼沿消防车道放置的花坛,fire lane tab
▼消防车道花坛近景,close-up view of the fire lane tab
▼广场轴测图,axonometric drawing of the square
▼绿色露天剧场轴测图,axonometric drawing of the green amphitheater
▼运动场轴测图,axonometric drawing of the sport ground
▼长椅轴测图,axonometric drawing of the benches
▼花坛轴测图,axonometric drawing of the tubs
▼消防车道,fire lane
Location: Moscow
S: 0,36 Ha
Project team: Ivan Okhapkin, Ivan Sakara, Maria Repkina, Galina Kostenko, Erika Ailareva, Ekaterina Mochalova, Julia Sazanova, Alina Volkova, Anastasia Pangilian
更多关于他们:
Basis architectural bureau
客服
消息
收藏
下载
最近




































