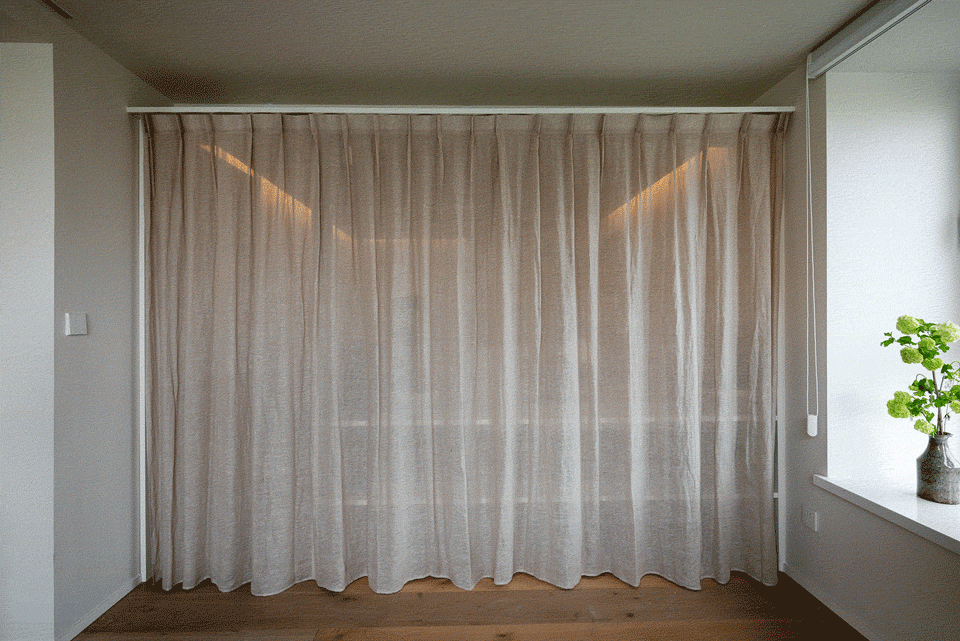查看完整案例


收藏

下载
为夫妻和三个孩子设计的楼房住宅改造项目,位于市中心。业主希望拥有三间独立的卧室,以及一家五口共用的大而明亮的公共空间。该住宅的特征是窗户集中在南侧,客户所要求的功能很难获得日光采光。因此,通过扩大中国楼房住宅特有的阳台功能来试图解决这个问题。
A residential renovation project designed for a couple and three children in the heart of the city. The owner wanted three separate bedrooms and a large, bright common space shared by a family of five.The feature of this home is that the Windows are concentrated on the south side, making it difficult to get direct light for all rooms.Therefore, it tries to solve this problem by expanding the balcony function that is unique to Chinese apartments.
▼项目概览,Overview ©Atelier fu
▼餐厨空间,The kitchen ©Atelier fu
所谓阳台,一般是指在房间与窗户之间形成的1米宽的空间,虽然占据着日照最好的位置,却因为保护隐私的原因,即使在白天也拉上窗帘。此外,由于阳台面积不大,很多情况下只能充当晾衣间、储物间等次要功能。建筑师在靠窗户的室内南侧部分安排了厨房、餐厅、客厅的公共功能,将其当作一个大的阳台,再用玻璃和窗帘分隔开卧室与公共空间,既实现了公共空间的亮堂宽敞,又确保了与单独且足够明亮的私人空间并存。
The balcony generally refers to the space of 1 meter wide formed between the room and the window in China, even if it occupies the position of the best sunshine, but because of the reason of privacy, even in the daytime, the curtain is drawn. In addition, due to its small size, in many cases, it can only serve as a secondary function such as a clothes-drying room or a storage room. Therefore, we placed the public functions of the kitchen, dining room, and living room on the south side facing the window, and regarded it as one large balcony. We achieved both a public space and a private space with sufficient brightness. The glass and curtains separate the bedroom from the public space, achieving a bright and spacious public space while ensuring the coexistence of a separate private space that is bright enough.
▼从客厅望向餐厨空间,View from the living room to the kitchen area ©Atelier fu
▼餐厅区域,The dining area ©Atelier fu
▼客厅区域,The living room ©Atelier fu
▼用玻璃和窗帘分隔开卧室与公共空间,打开窗帘可为卧室提供充足光线
The glass and curtains separate the bedroom from the public space, open the curtains to provide plenty of light in the bedroom ©Atelier fu
本次项目中出现的采光限制与规划问题,是中国楼房住宅改造中的常见问题。本项目旨在为中国城市楼房住宅提供一种可普及的规划方式。
The problem of sunlight limitation and layout in this project is also a common problem in apartment renovation in China. The aim of this project is to provide a universal layout for urban residential buildings in China.
▼从卧室望向客厅,View from the bedroom to the living room ©Atelier fu
▼从卧室望向餐厅,View from the bedroom to the dining area ©Atelier fu
▼由入口望向室内,View from the entrance to inside ©Atelier fu
▼项目夜景,Night view ©Atelier fu
▼改造前平面图,Plan before renovation ©Atelier fu
▼改造后平面图,Plan after renovation ©Atelier fu
项目名称:阳台之家
项目类型:改造
设计方:Atelier fu
项目设计:2020年
完成年份:2021年
设计团队:松本大辅,安井大挥
项目地址:北京
建筑面积:85.3㎡
摄影版权:Atelier fu
客户:私人
材料:木地板,乳胶漆,瓷砖
客服
消息
收藏
下载
最近
















