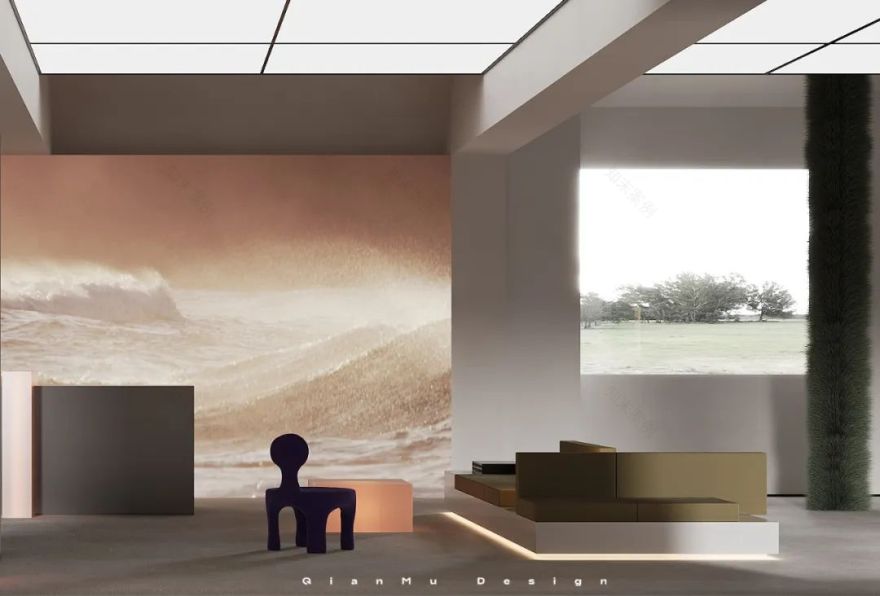查看完整案例


收藏

下载
QIANMU DESIGN
YUE JI | Commercial Design | 2022
Project Information
Project Address:江苏省 淮安市
Area: 720㎡
Design time:2022年4月
Main materials:动态背景墙、艺术涂料、金属板、亚克力定制造型
Introduction
01≡当一个事物原本相反的两面融合到一起时,神秘感和吸引力就被无限的放大了。
When the two originally opposite sides of a thing are fused together, the mystery and attraction is infinitely magnified.
奶油色代表了柔软、舒适、治愈和温度,而解构风则如同锐利的刀,或是清冷,亦或是萧杀。当温柔和锋利扭转在一起时,便如同见到裹在纱里的匕首。
The cream color represents softness, comfort, healing and warmth, while the deconstructed wind is like a sharp knife, either cool or stern. When tenderness and sharpness are twisted together, it is like seeing a dagger wrapped in yarn.
02
≡
全新的动态背景墙面和品牌店铺形象都进行了颠覆性的全面升级,摒弃从前一字排开的传统logo标识,取而代之的是上下黑体字母,
拉长细线灯管
设计,突出了单词可辨识度,视觉效果精致而不失趣味性,且又提高了品牌识别度。
The new dynamic background wall and brand store image have been subversively upgraded, abandoning the traditional logo logo lined up before, replaced by upper and lower black letters, elongated thin line lamp design, highlighting the word recognizability, the visual effect is exquisite and not uninteresting, and improve the brand recognition.
03
≡
超大LED屏和全开放式的大厅设计极具视觉震撼效果,使得进店客人第一时间捕捉到FG传递出来的品牌讯息。上窄下宽式的炬型圆柱量感十足,使得空间灵动且更具层次感。
The large LED screen and the fully open lobby design are visually stunning, allowing customers to capture the brand message from FG at the first time they enter the store. The torch-shaped columns are narrow at the top and wide at the bottom, making the space dynamic and more layered.
04≡
在二楼的过道处,现场勘测宽度为2米,原本的构造里是一排又一排的房门。我们在一侧做了弧度,在另一侧做了斜三角的设计,将碎片式的房门隐藏起来。透过落地窗引入户外自然光线,光线随着时间变化,形成了时间的光影。同时斜三角体块也像一副画框将户外景色框在画中,过道尽头一抹亚克力壁灯,正指引着这个阵列隧道光的方向。
At the aisle on the second floor, the width of the site survey was 2 meters, and in the original construction were row after row of room doors. We made a curvature on one side and a diagonal triangle on the other side to hide the fragmented room doors. The natural outdoor light is introduced through the floor-to-ceiling windows, and the light changes with time, creating a light and shadow of time. At the same time the oblique triangular block is like a painting frame framing the outdoor scenery in the painting, and a splash of acrylic wall light at the end of the aisle is guiding the direction of this array of tunnel light.
客服
消息
收藏
下载
最近














